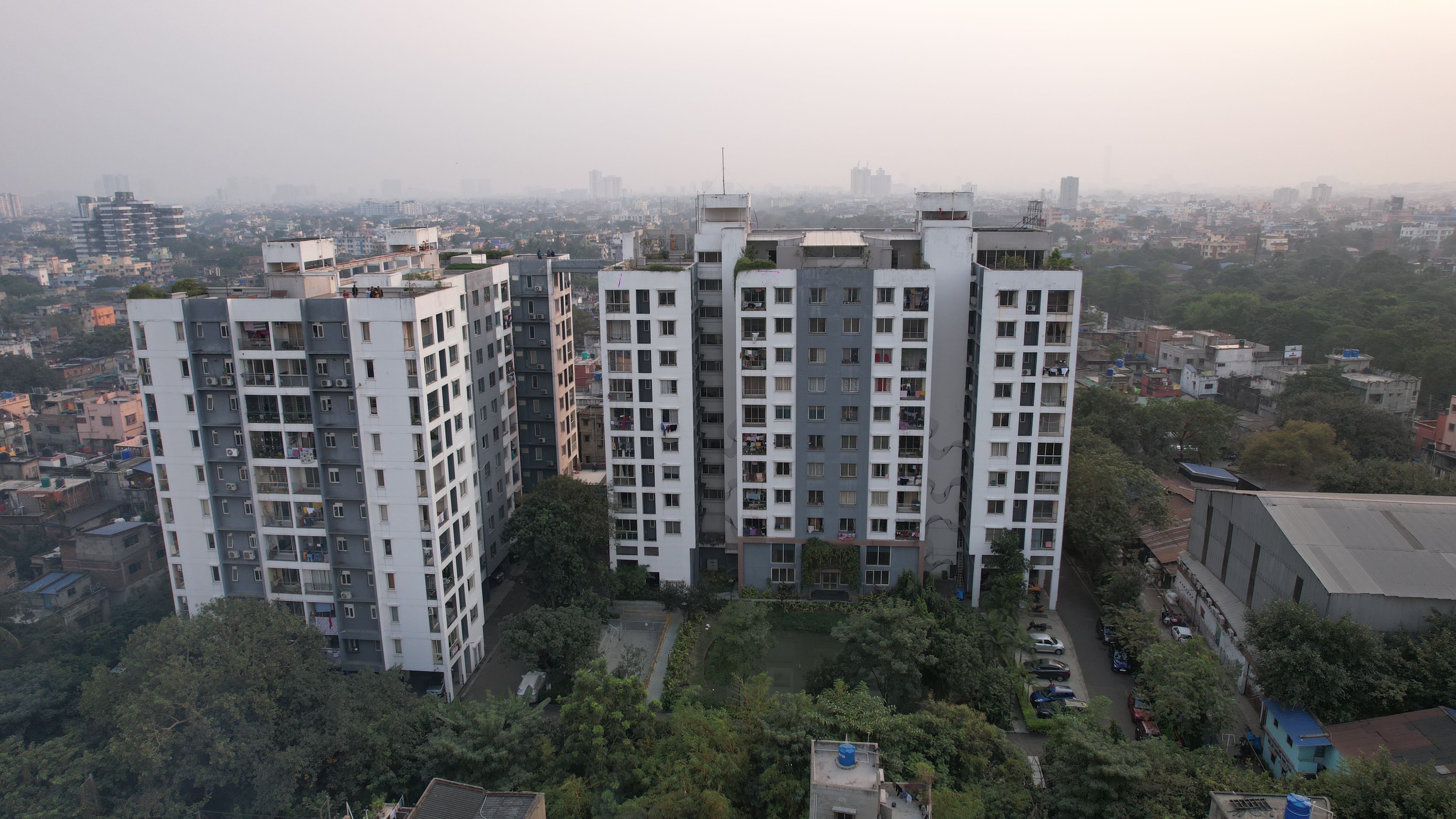
Structural health assessment of The Udvita The Condoville, 20 Canal East Road, Kolkata -711104. An Ambuja Neotia project, 2 No G+11 storied buildings. This project is a new project, below five years old, according to our report, Ambuja Neotia confirms that they will start the renovation work immediately and execute all the points and opinions we mention in our report.
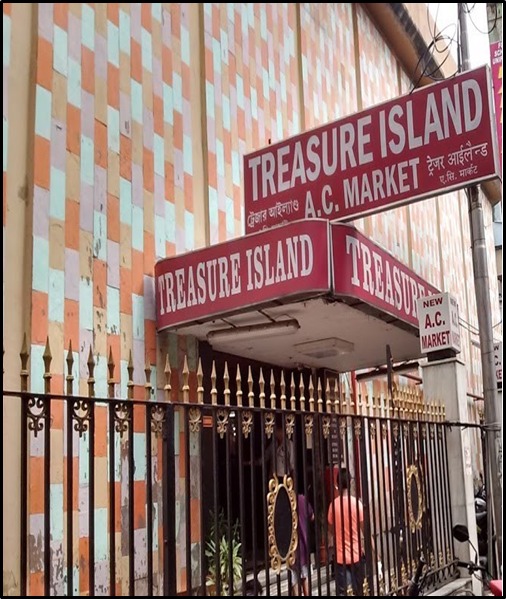
Structural health assessment / Audit of the Treasure Island - AC Market at 3, Madge Lane, Kolkata - 700016.
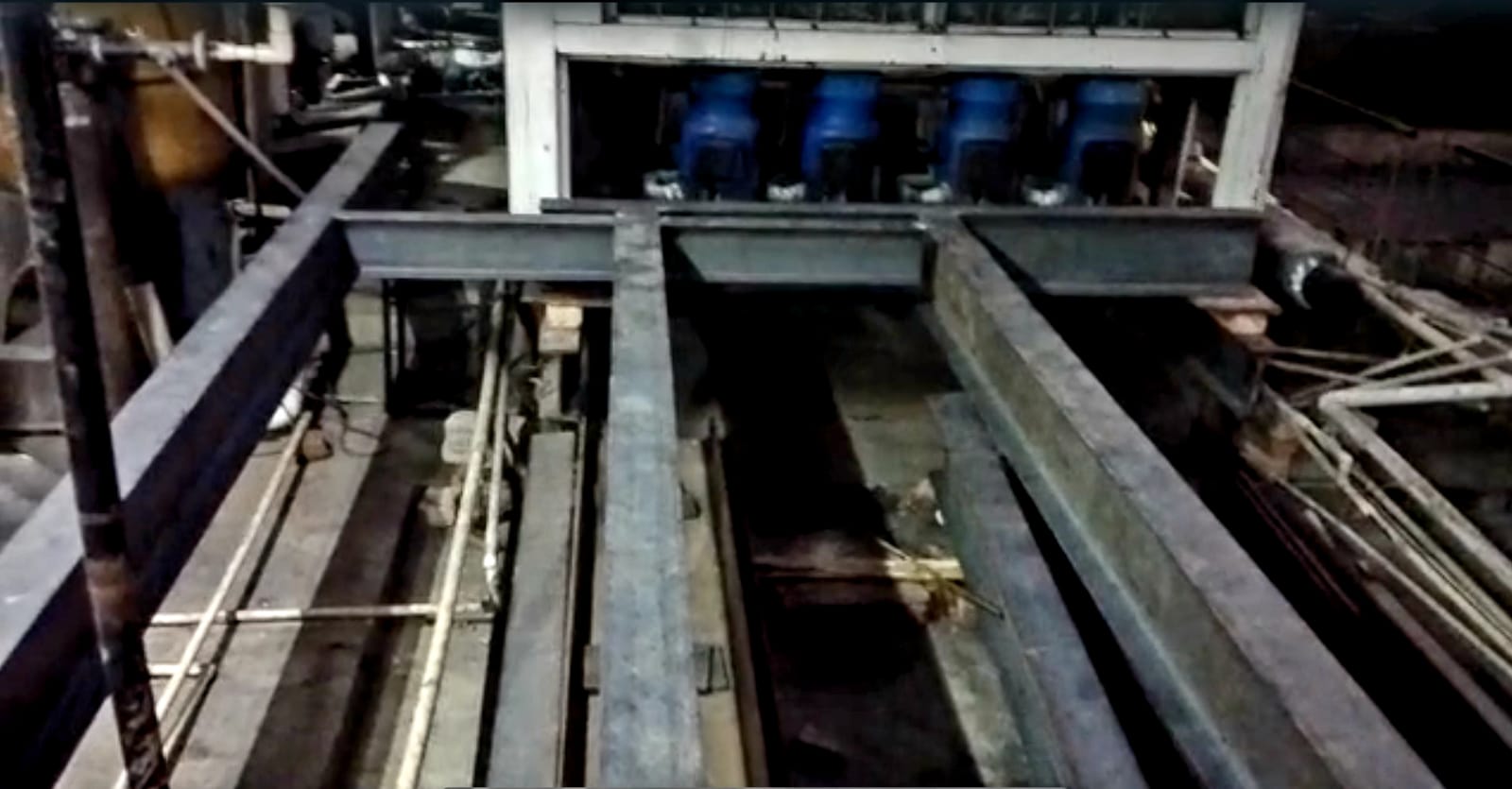
Structural Design Report of the Air Handling Unit Supporting Steel Framing System at GD Hospital, Premises No.139 A, Lenin Sarani Kolkata- 700013
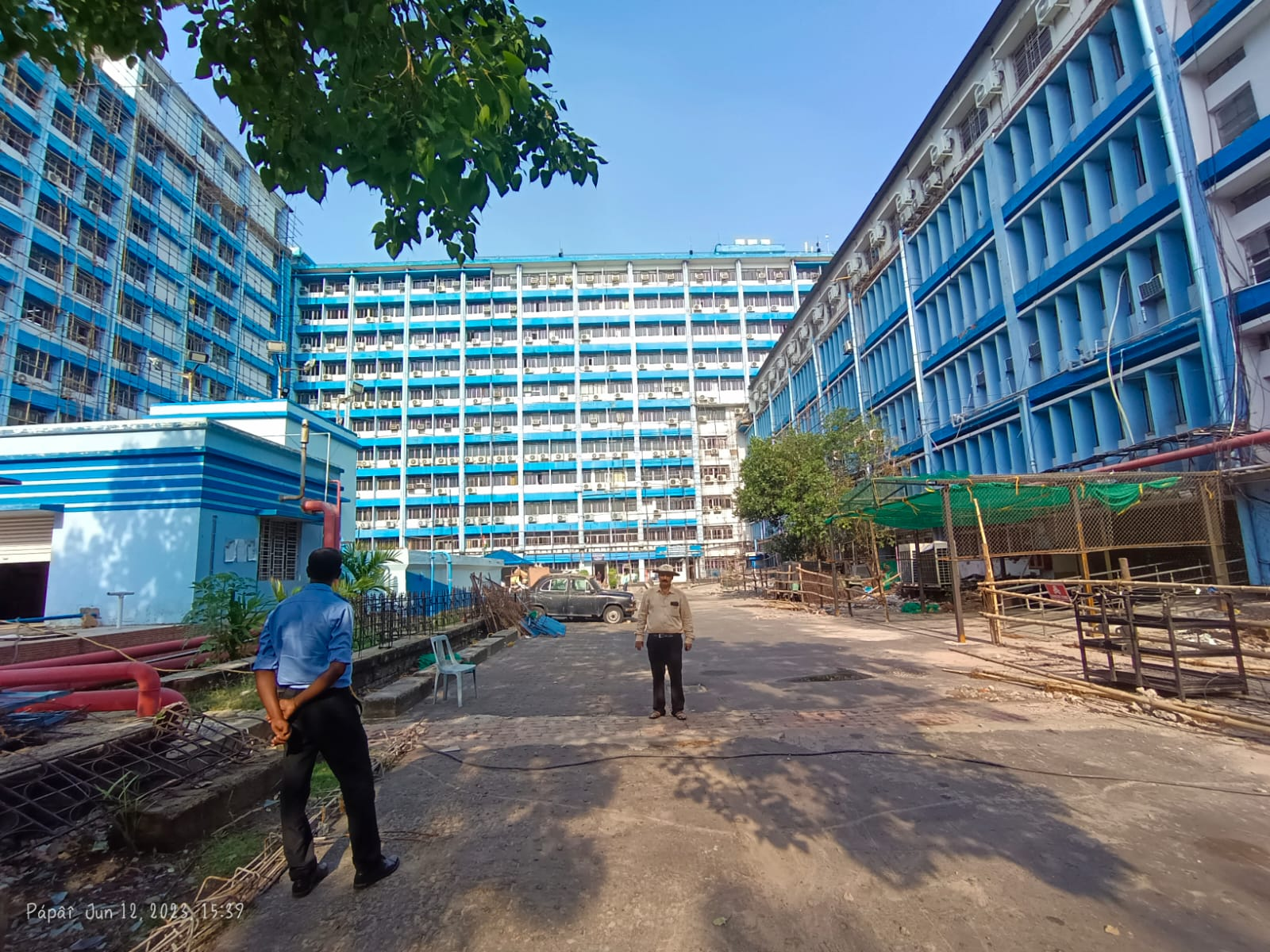
Bikash Bhawan (Govt. of W.B.): Defect Identification Survey of the renowned Bikash Bhavan, Bidhannagar, Kolkata, 11 storied 2 Nos. Buildings, and 5+1 storied 1No. Building with the help of Drone Technology along with other methodologies developed by our company.
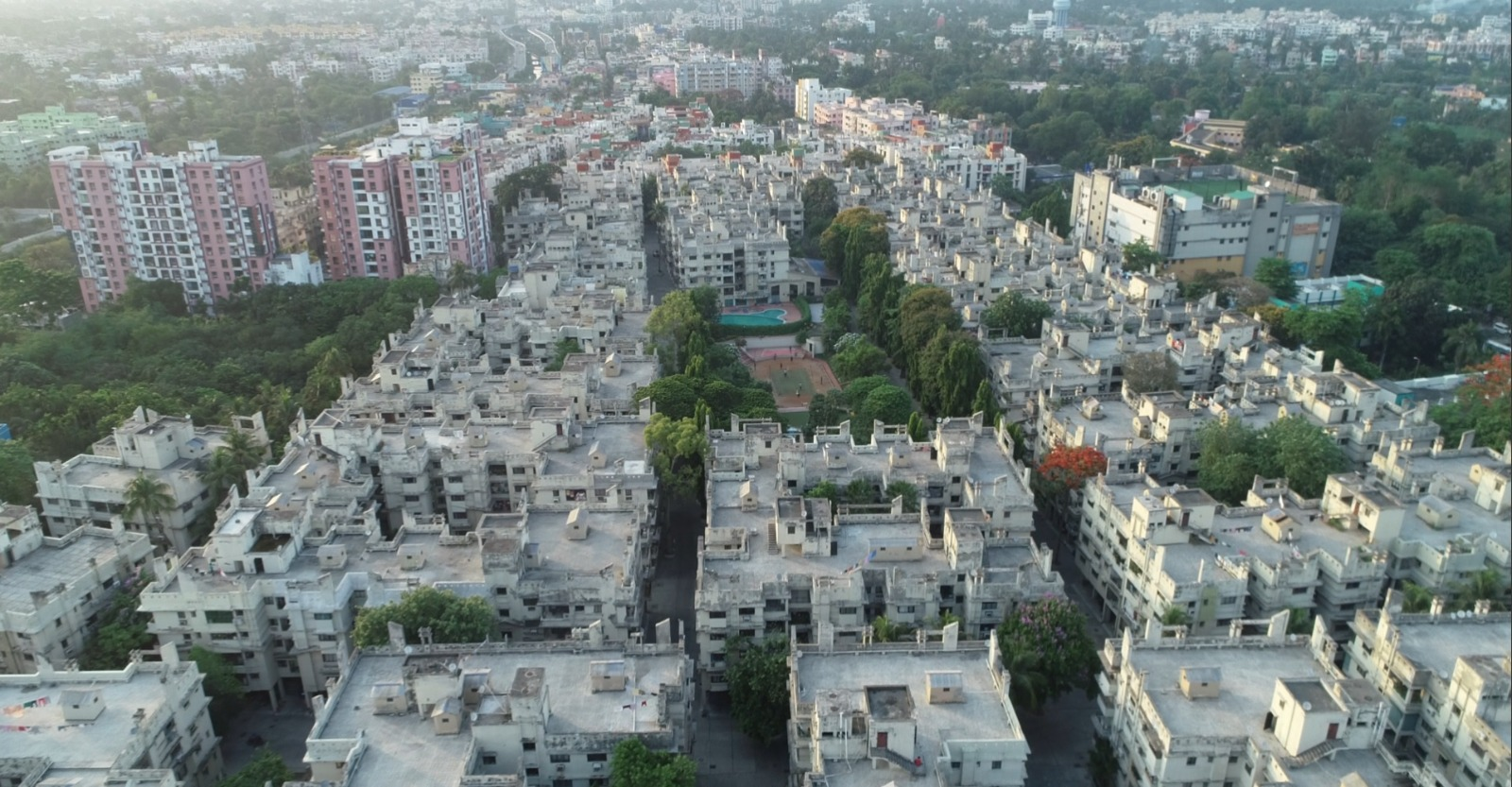
Sherwood: Structural health assessment / Audit of the Sherwood Estate, 169, N.S.C. Bose Road, Narendrapur, Kolkata 700103, 26 No. Buildings, 23 No. Community halls, Banquets, Guest house, 2 No. Clubhouses and other allied civil structures with the help of Drone Photography along with other methodologies developed by our company.
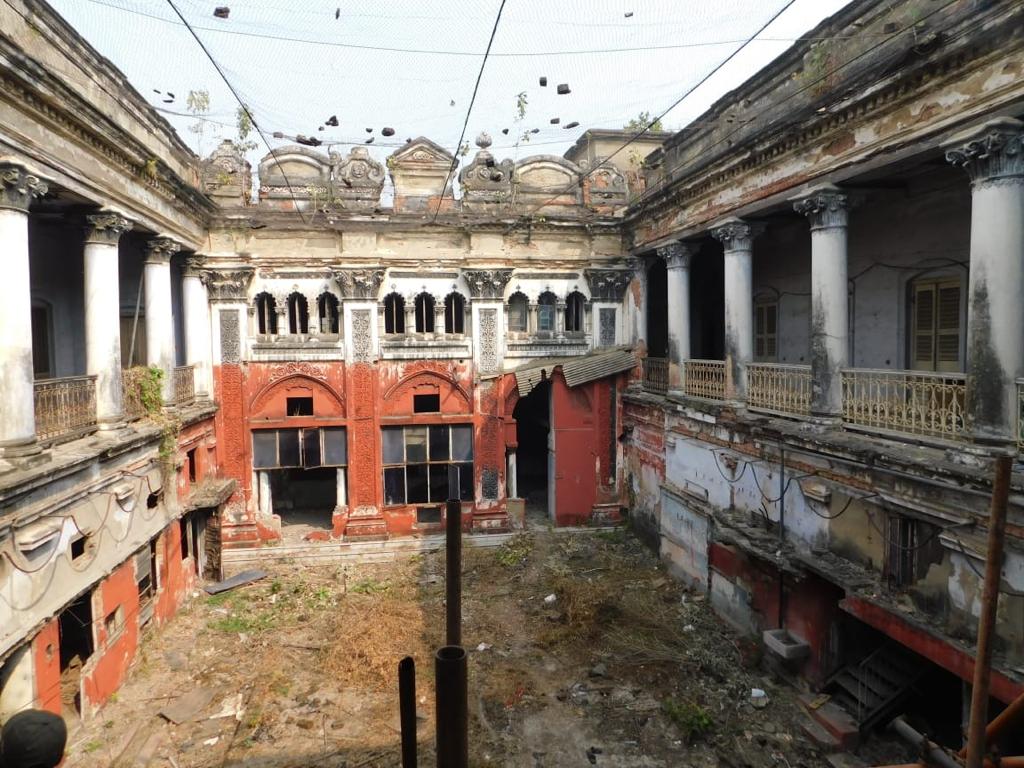
Consultancy Job for Structural Health Assessment / Audit of the Heritage Laha Bari, 96, Raja Rammohan Sarani, Kolkata - 700009, B(partial)+G+1 storied building and other allied structures.
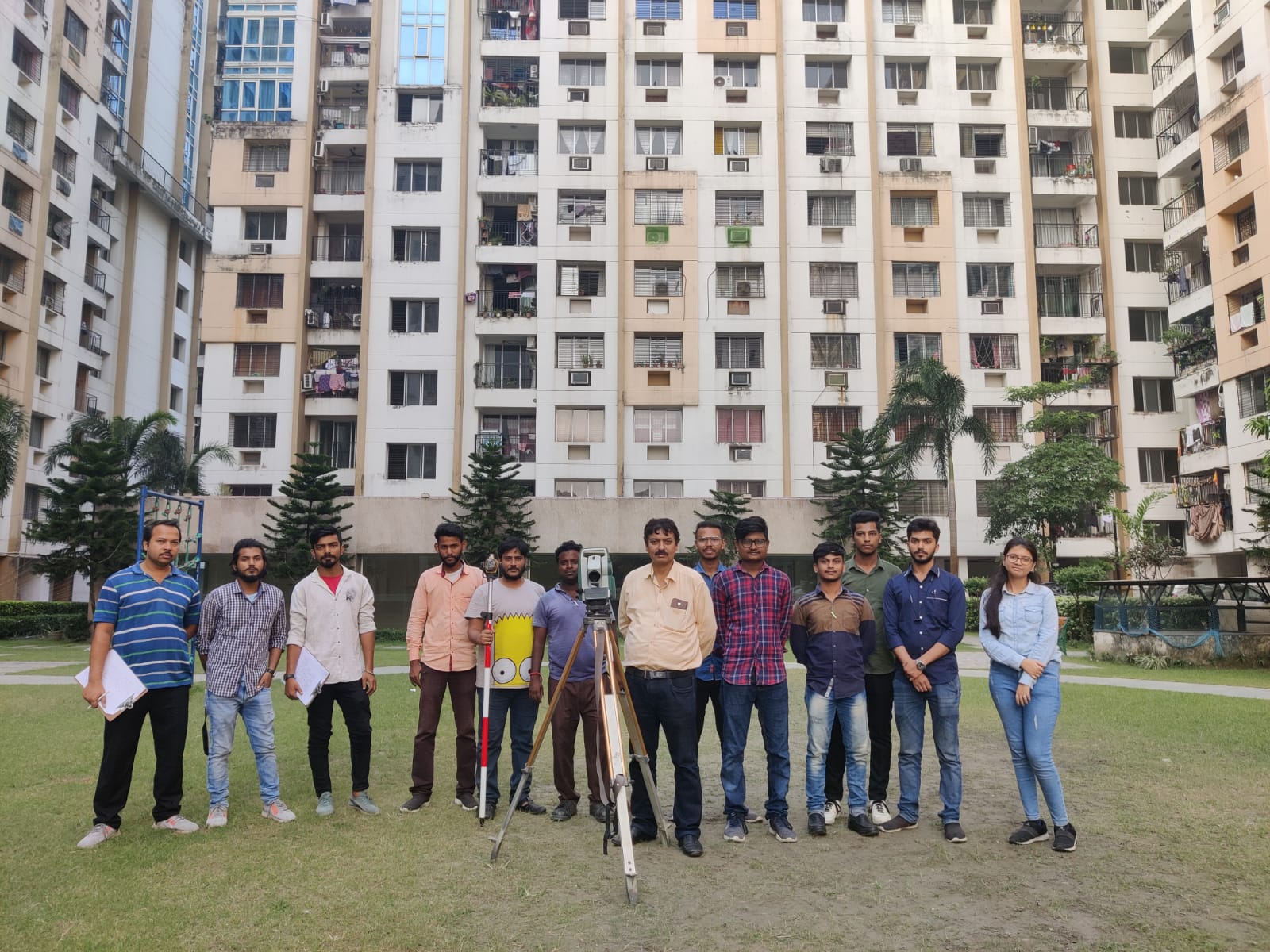
Survey work by Total Station at Ideal Regency Apartment, 46, D.H.Road, near Thakurpukur Metro Station.
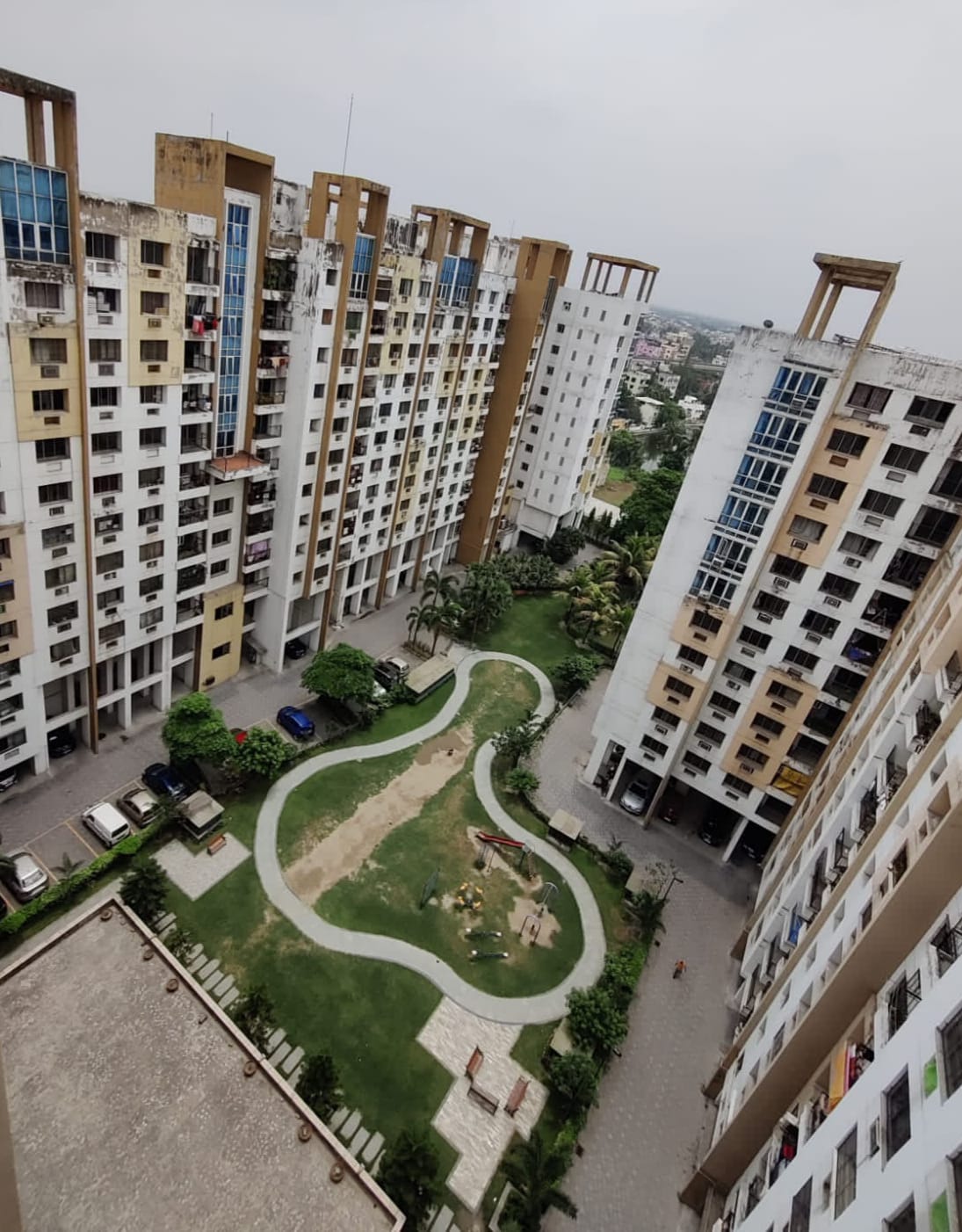
Consultancy Job for Structural Health Assessment / Audit of the Ideal Regency Apartment, 46 D.H.Road, Kolkata 63, near Thakurpukur Metro Station, 7 no. B+G+12 buildings and other allied structures.
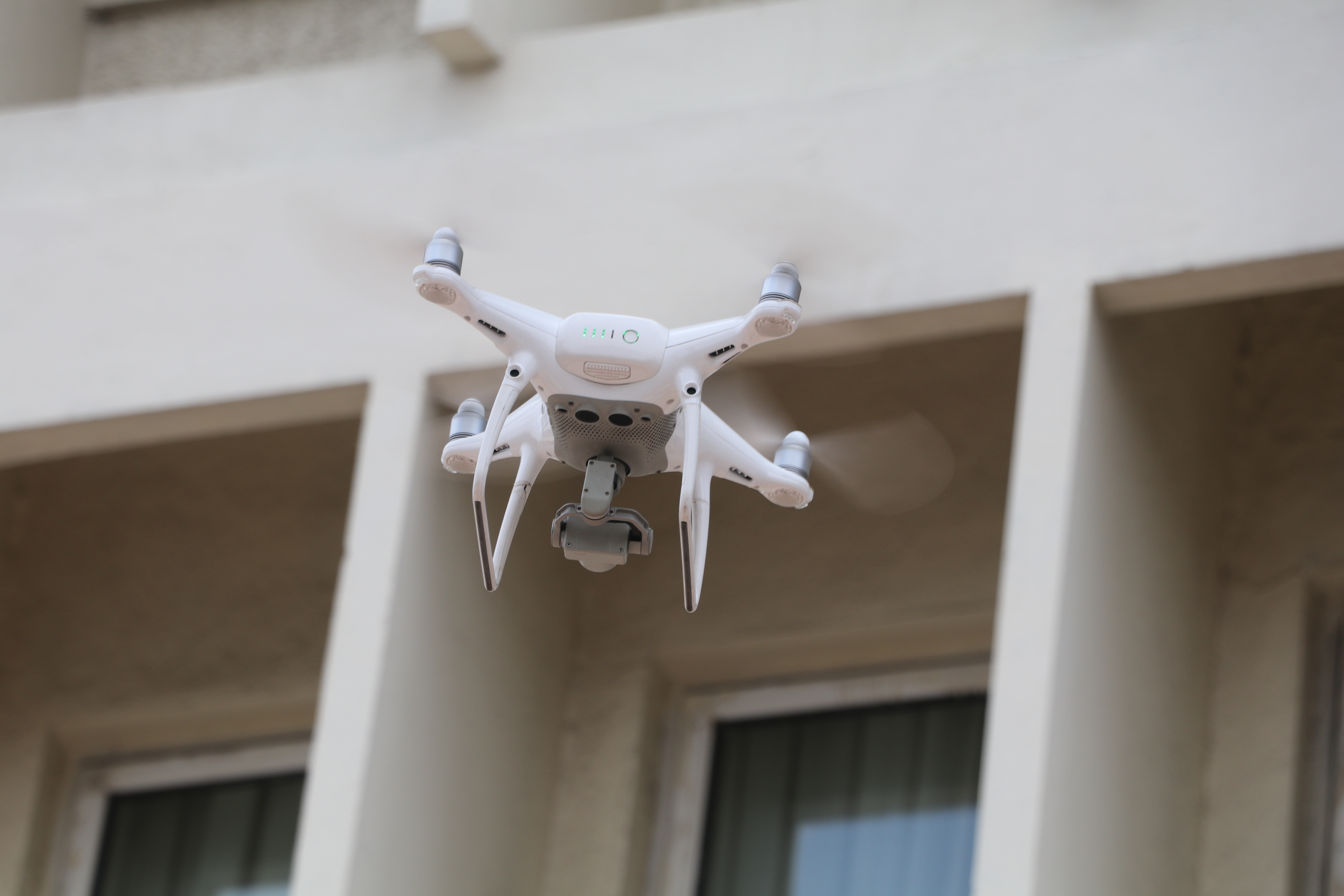
Inspection of High Rise Buildings by Drone.
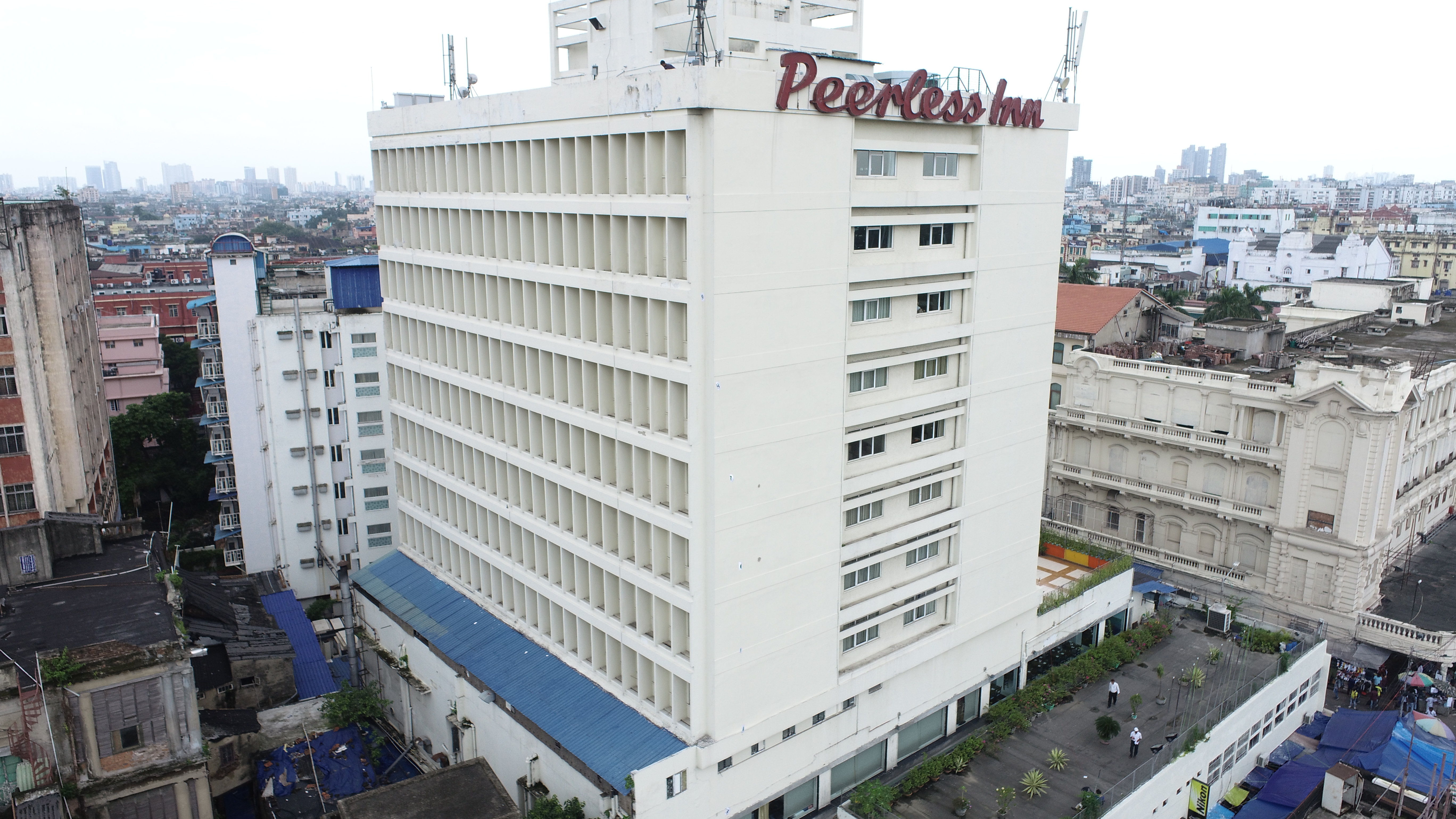
Structural Health Monitoring of Peerless In Hotel, near New Market, Kolkata, with the help of Drone Photography. (B+G+10)
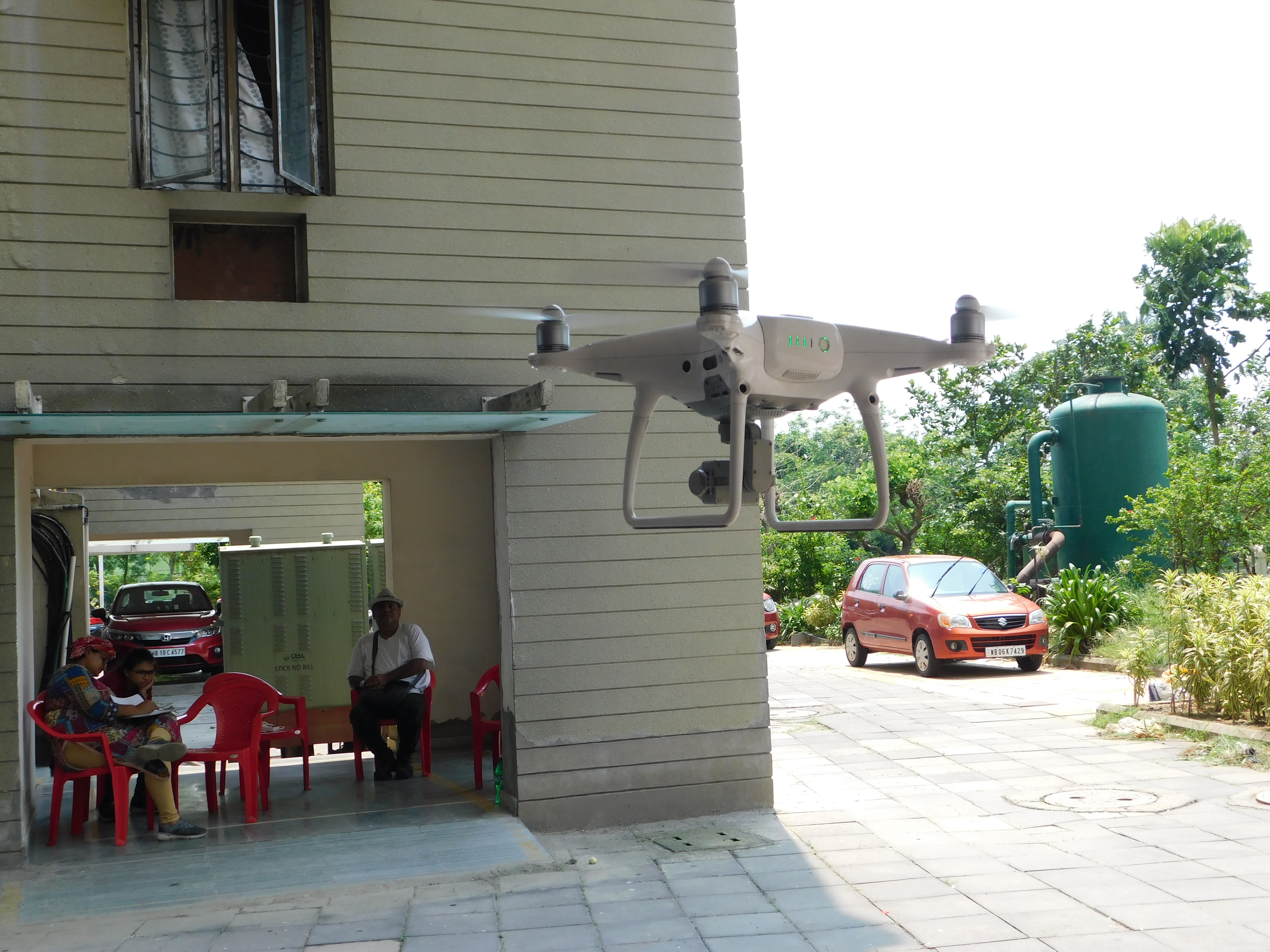
Inspection of High Rise Buildings by Drone.
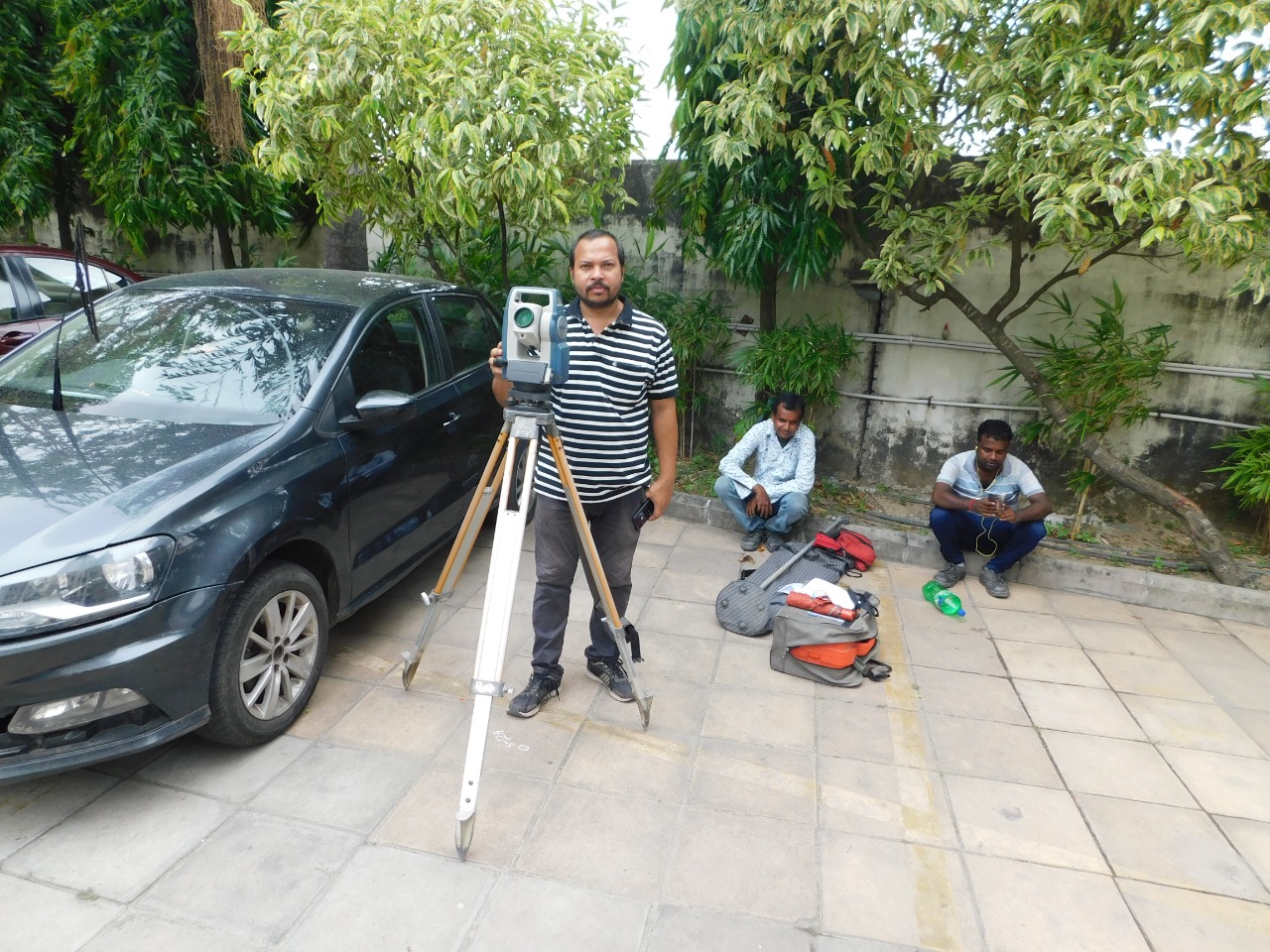
Survey Work by Total Station at Diamond City South, 58, M.G.Road, Kolkata 700041, near Karunamoyee Bridge, Tollygunge.
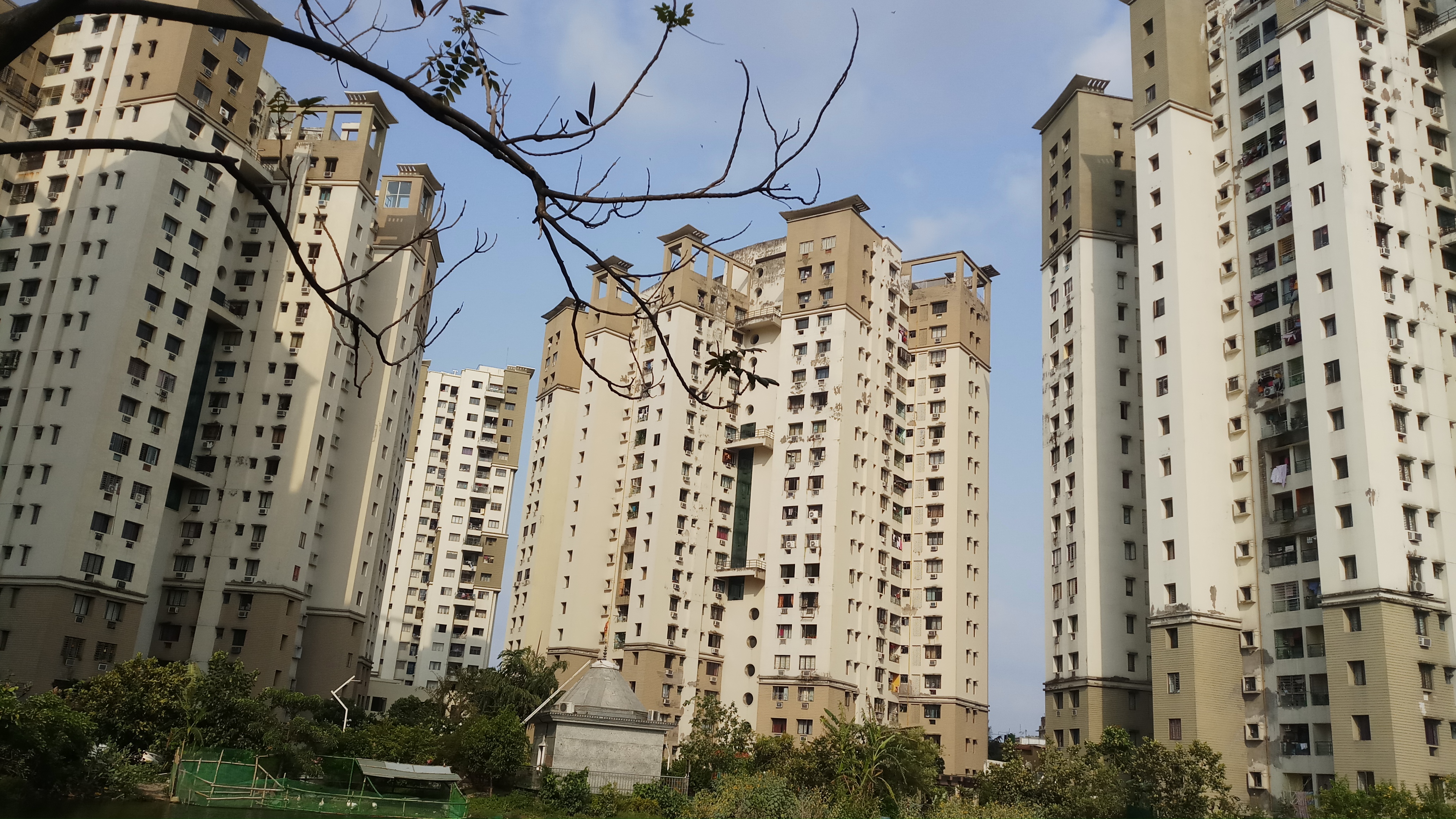
Structural Audit of the Four Towers (Two G+ 20 and Two G+ 19 ) and other associate structures (Basement, Clubhouse, etc.) of Diamond City South, 58, M.G.Road, Kolkata 700041, near Karunamoyee Bridge, Tollygunge.
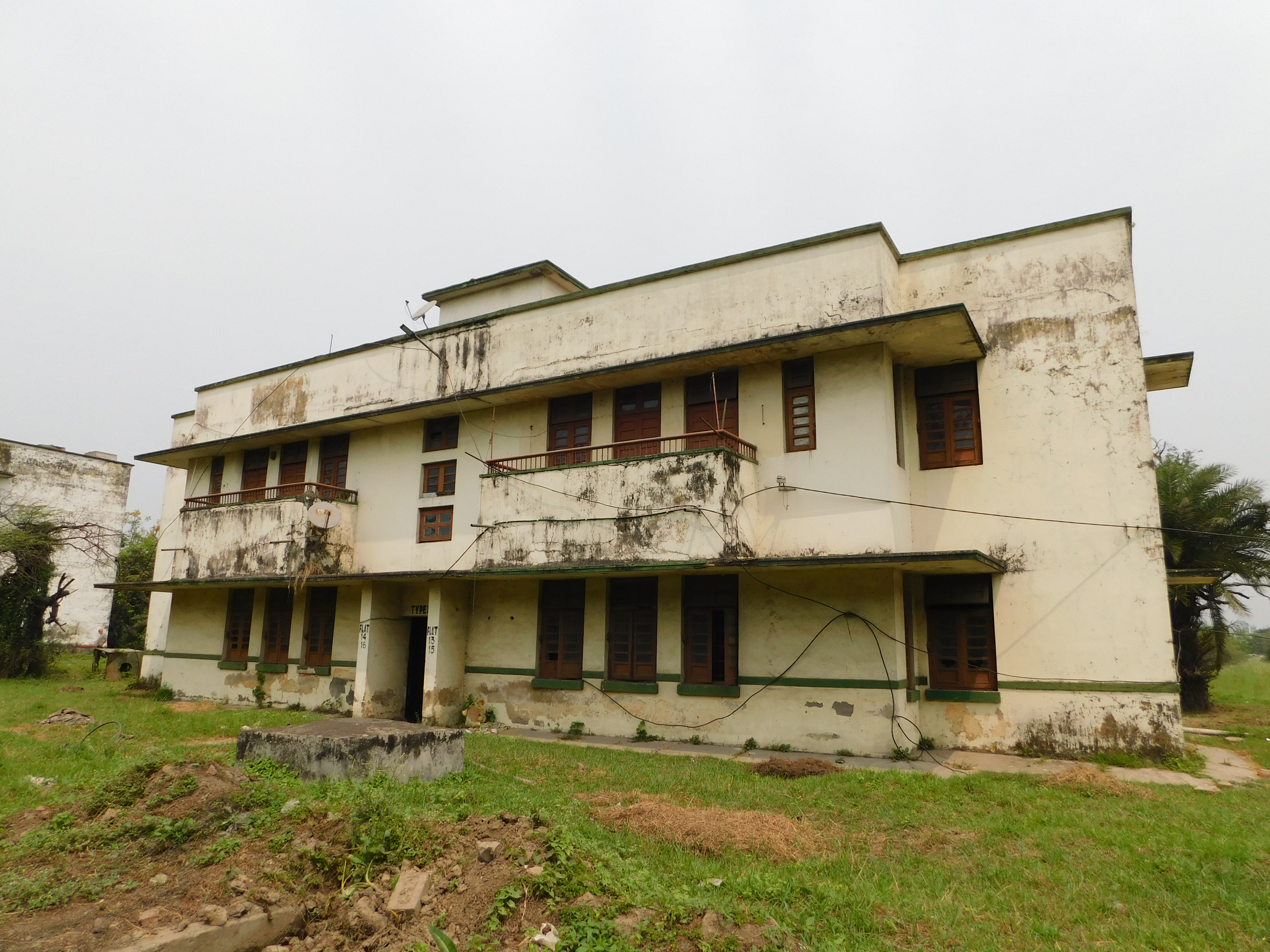
Structural Health Assessment for Type-II (Spl), Block no-5, at IGM, Kolkata.
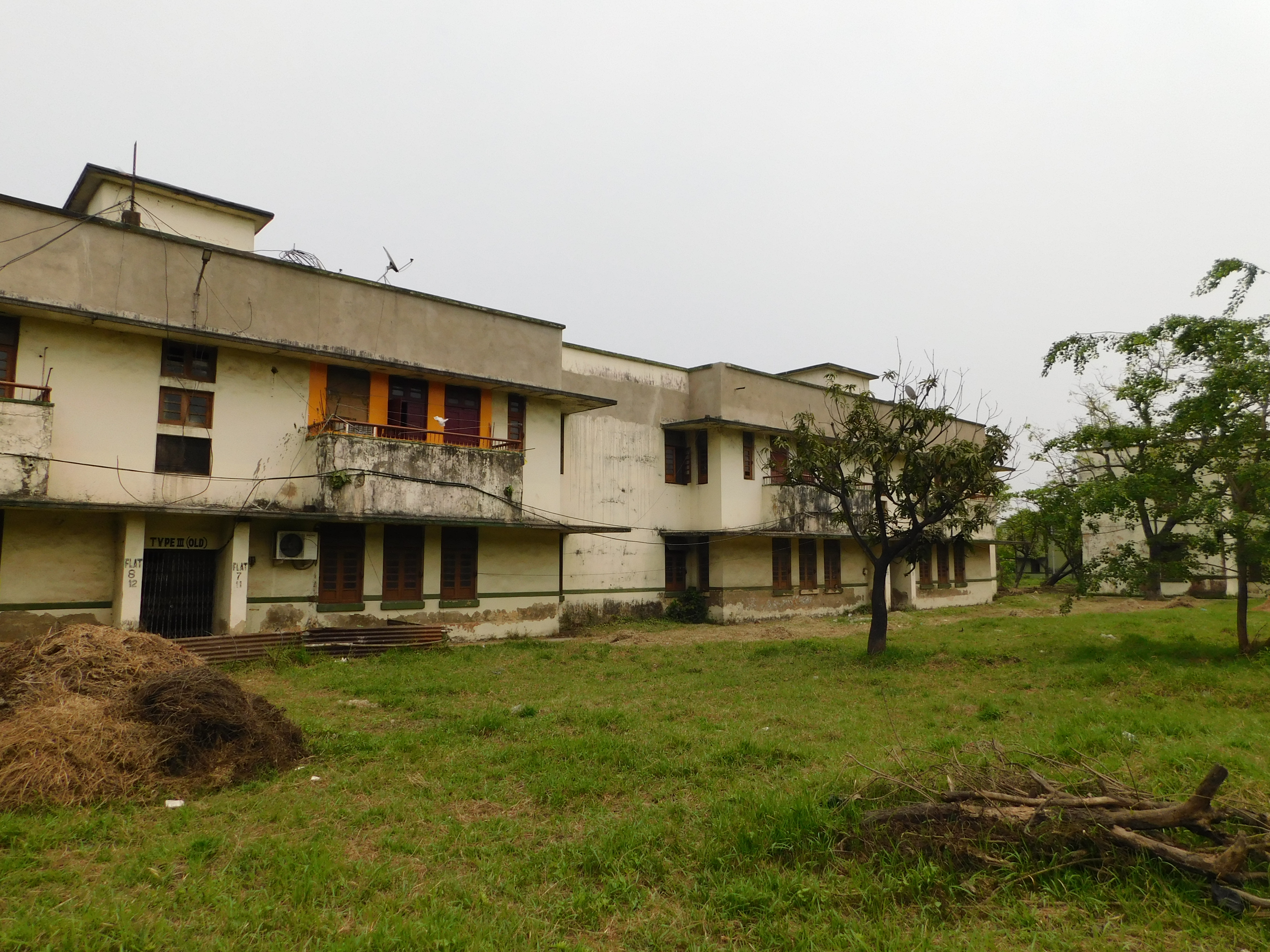
Structural Health Assessment for Type-II (New), Block no-4, at IGM, Kolkata.
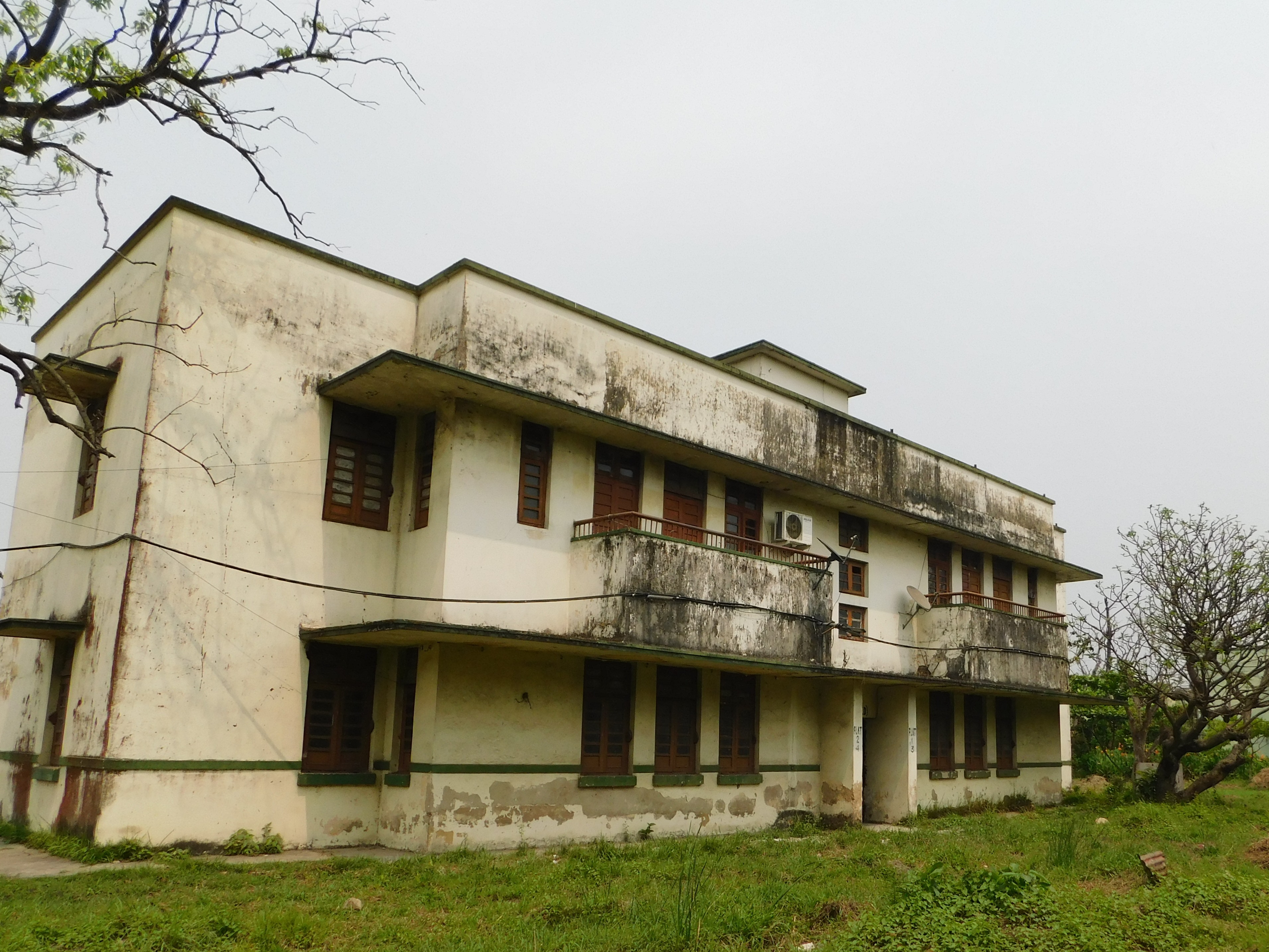
Structural Health Assessment for Type-III (Old), Block no-3, at IGM, Kolkata.
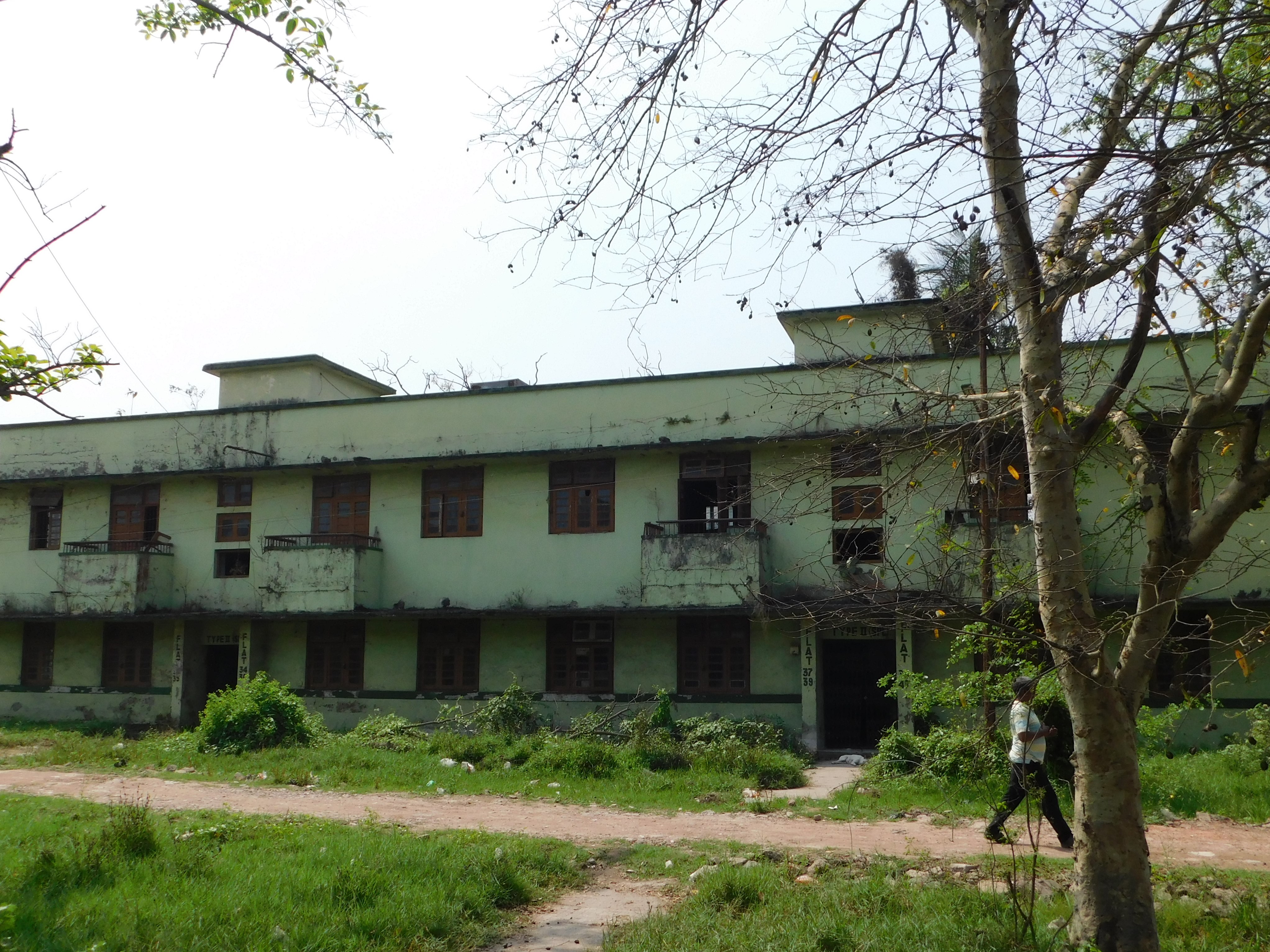
Structural Health Assessment for Type-III (Old), Block no-2, at IGM, Kolkata.
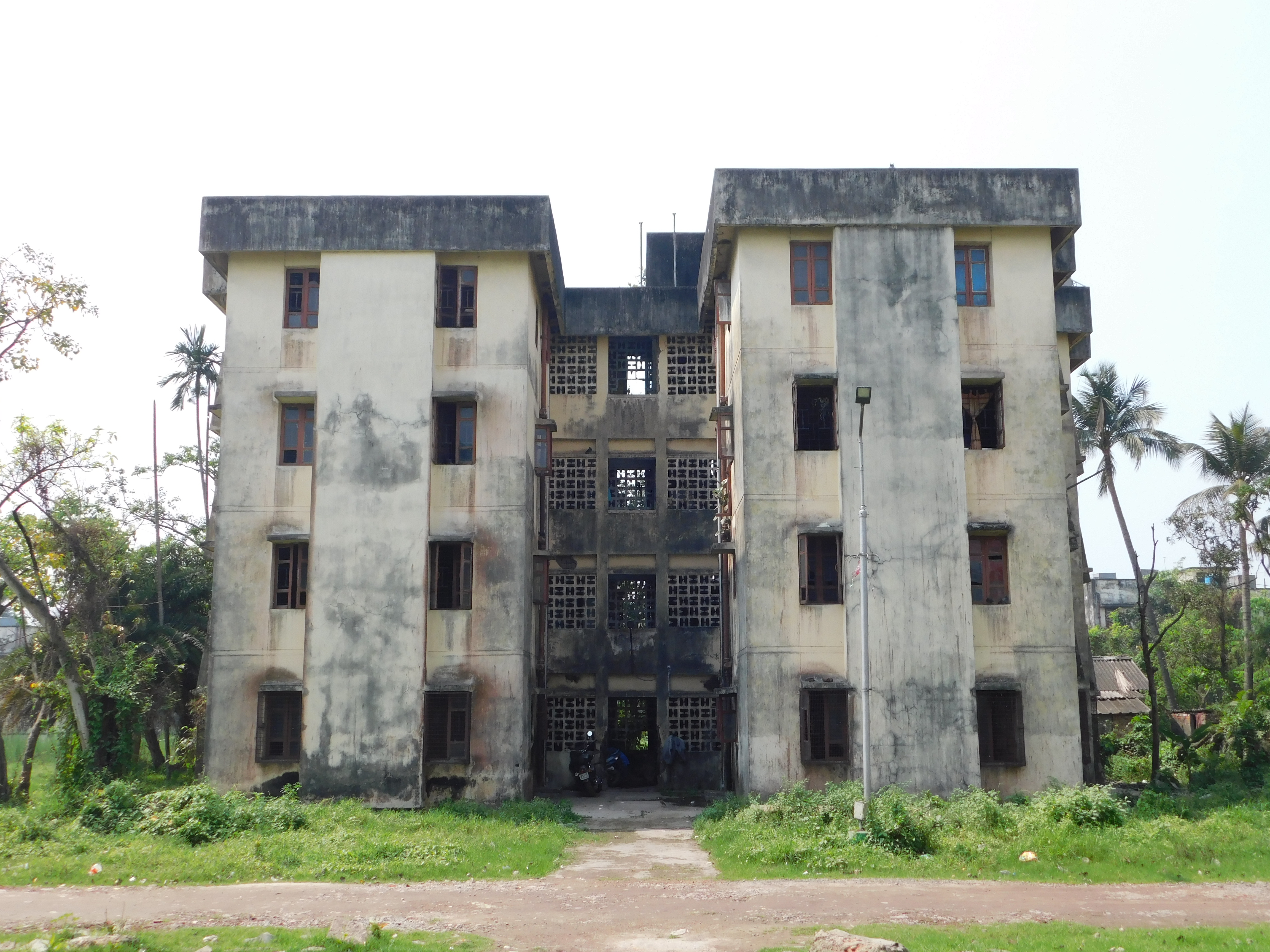
Structural Health Assessment for Type-III (Old), Block no-1, at IGM, Kolkata.
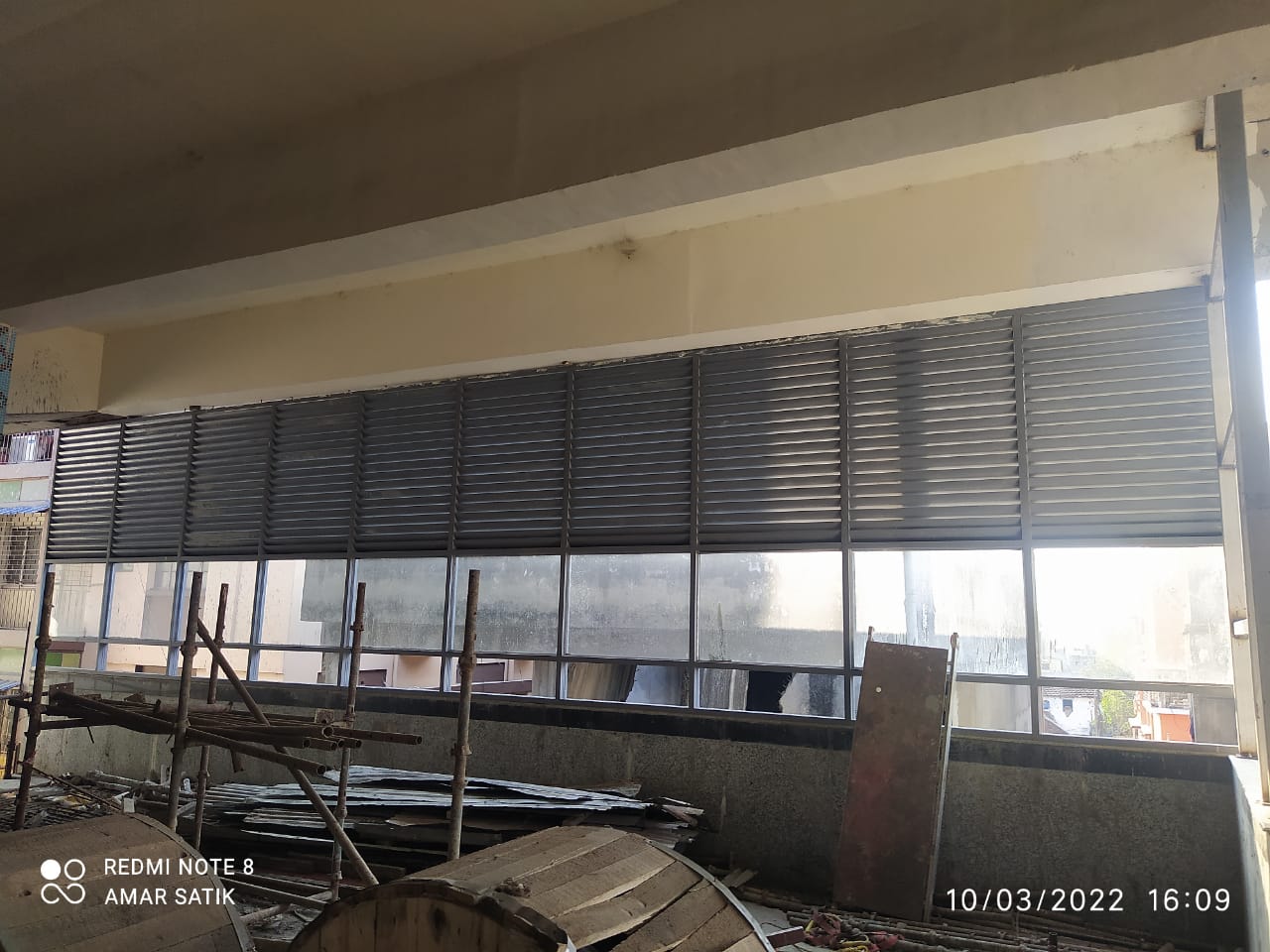
WIND LOAD CALCULATION AND VERIFICATION FOR SECONDARY SUPPORT OF LOUVER WINDOW. at the Taratala Metro Station under Kolkata Metro.
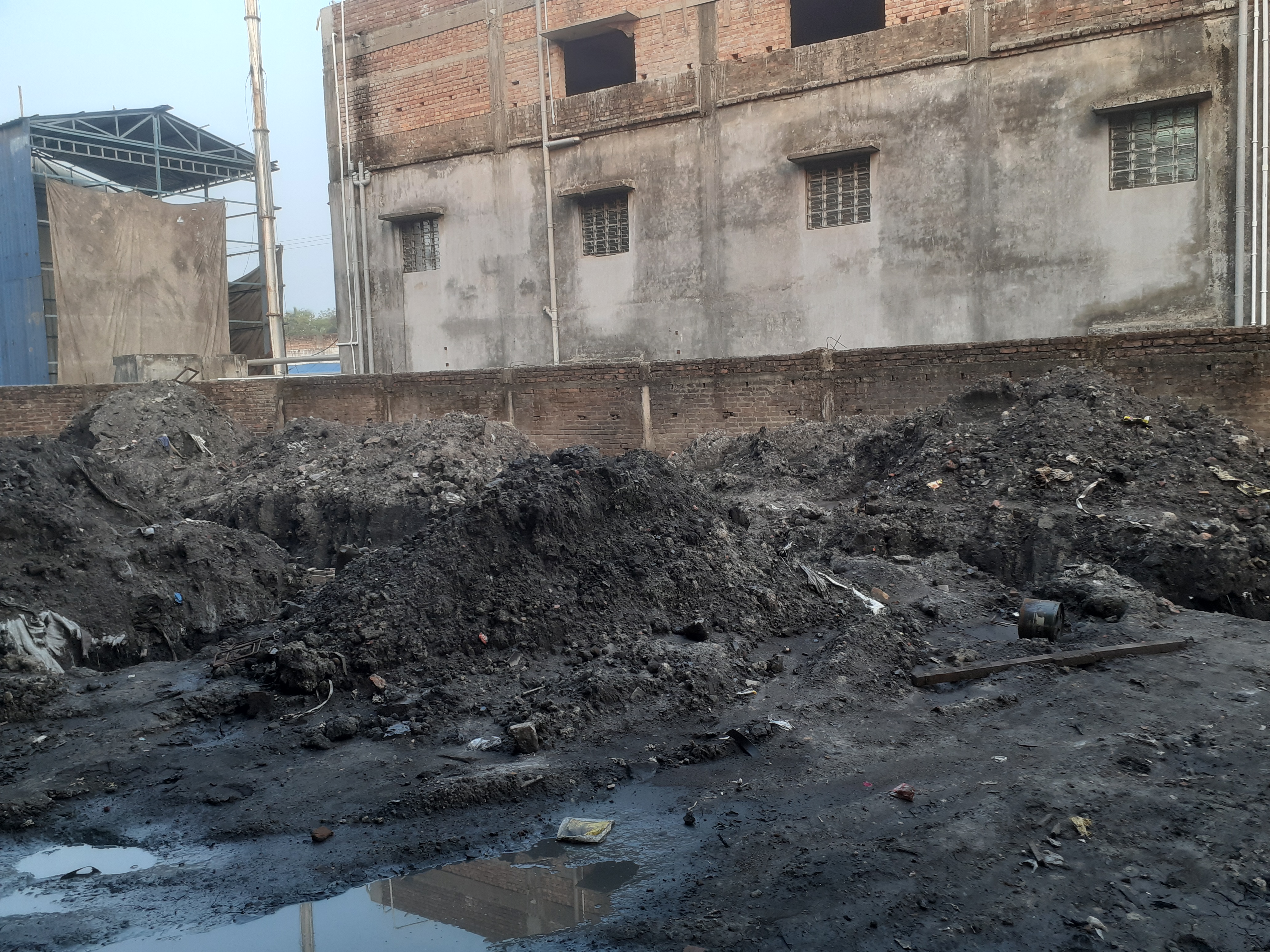
Structural Design and drawing of a new Factory Shed at Dhulagarh, Howrah.

Structural Design of Internal Glazing Supporting Structure at Trichy Airport.
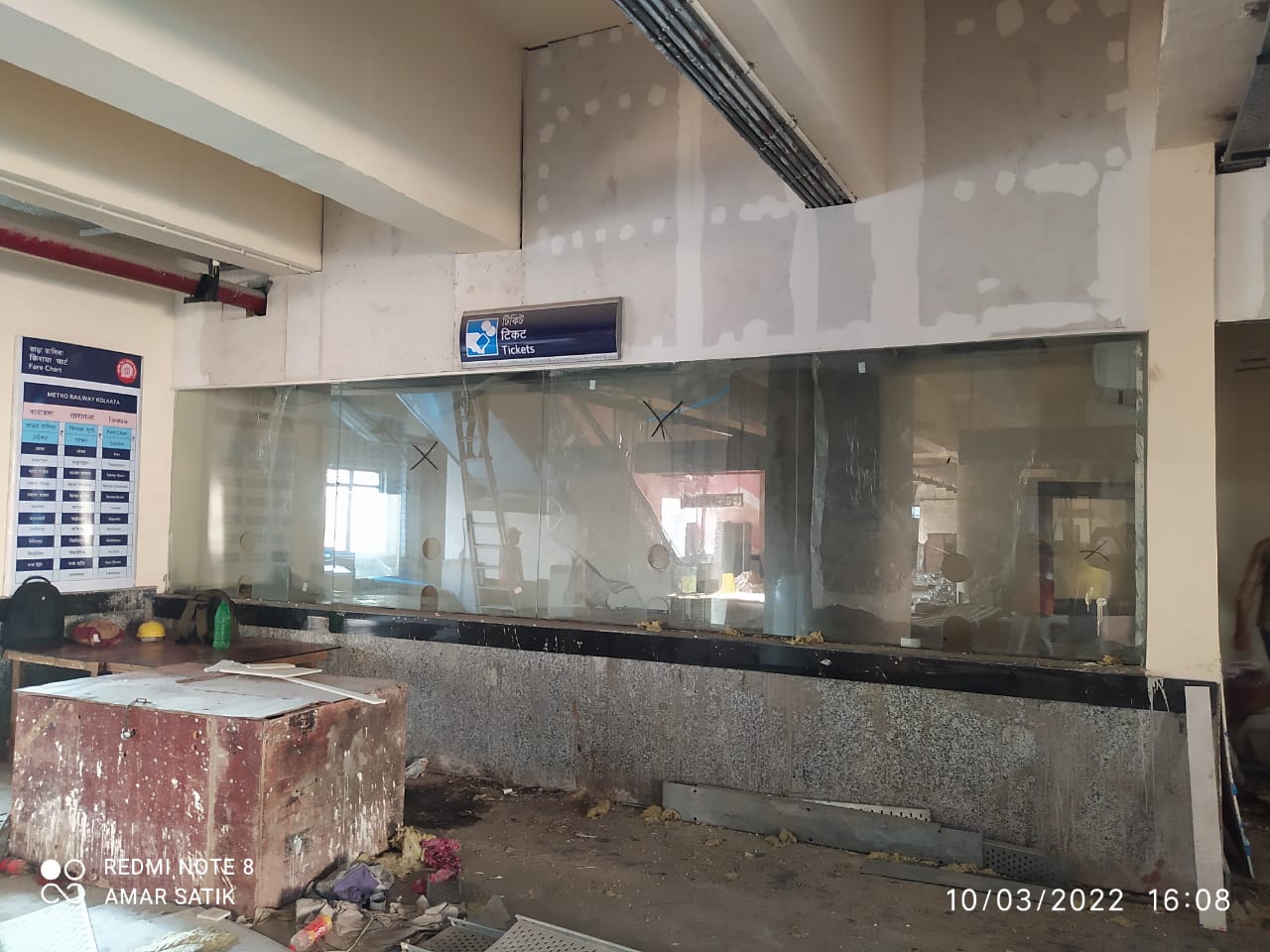
Checking of adequacy of the partly glazed and partly opaque barrier in front of the ticket booking counter at the Taratala Metro Station under Kolkata Metro.
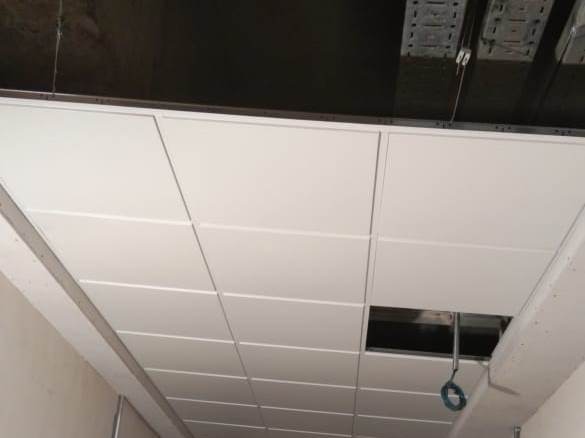
Structural Design of False Ceiling Structure at Taratala Metro Station, Kolkata.
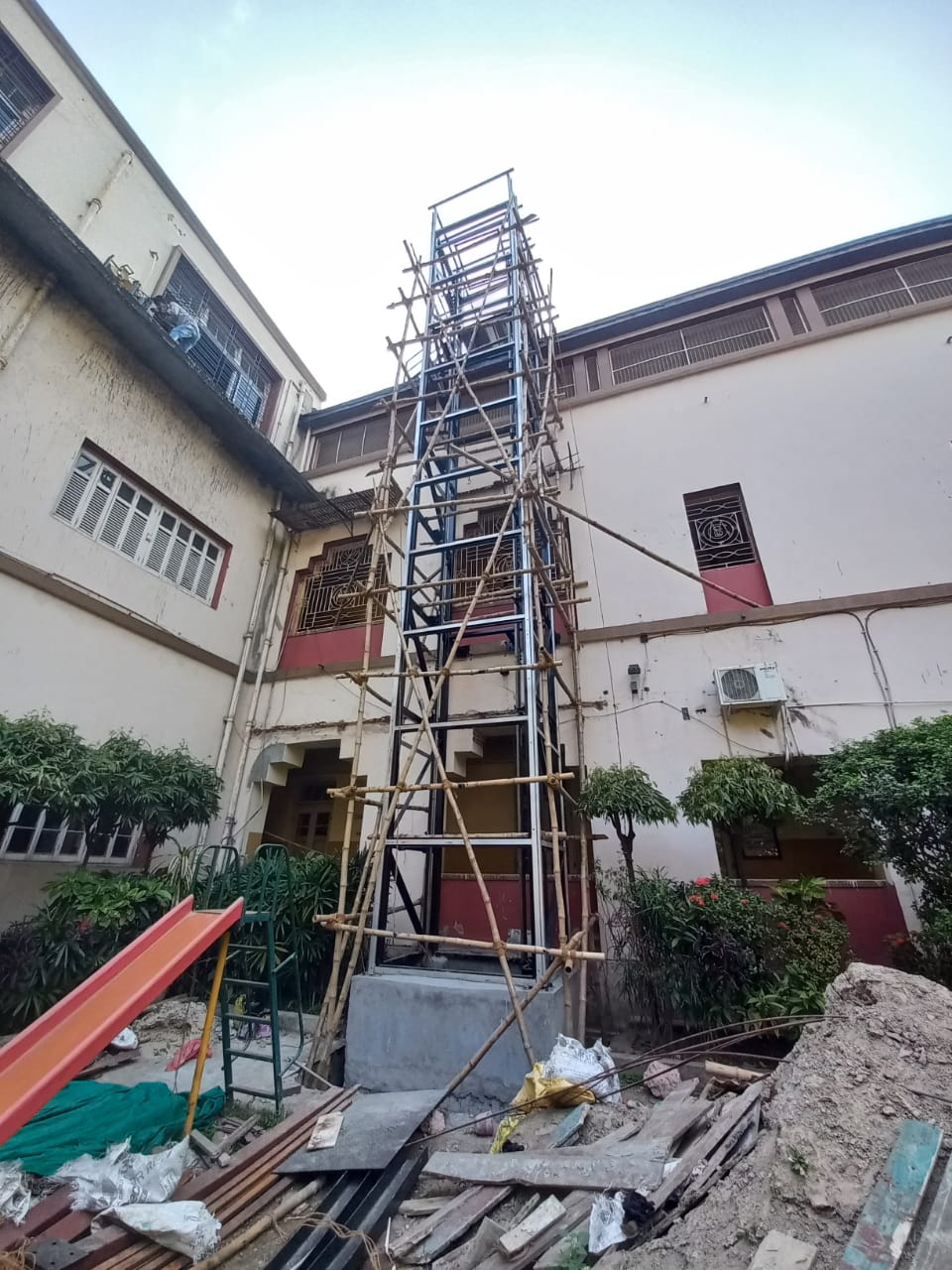
Structural Design and drawing External Elevator Shaft at Gokhale Memorial School, Kolkata
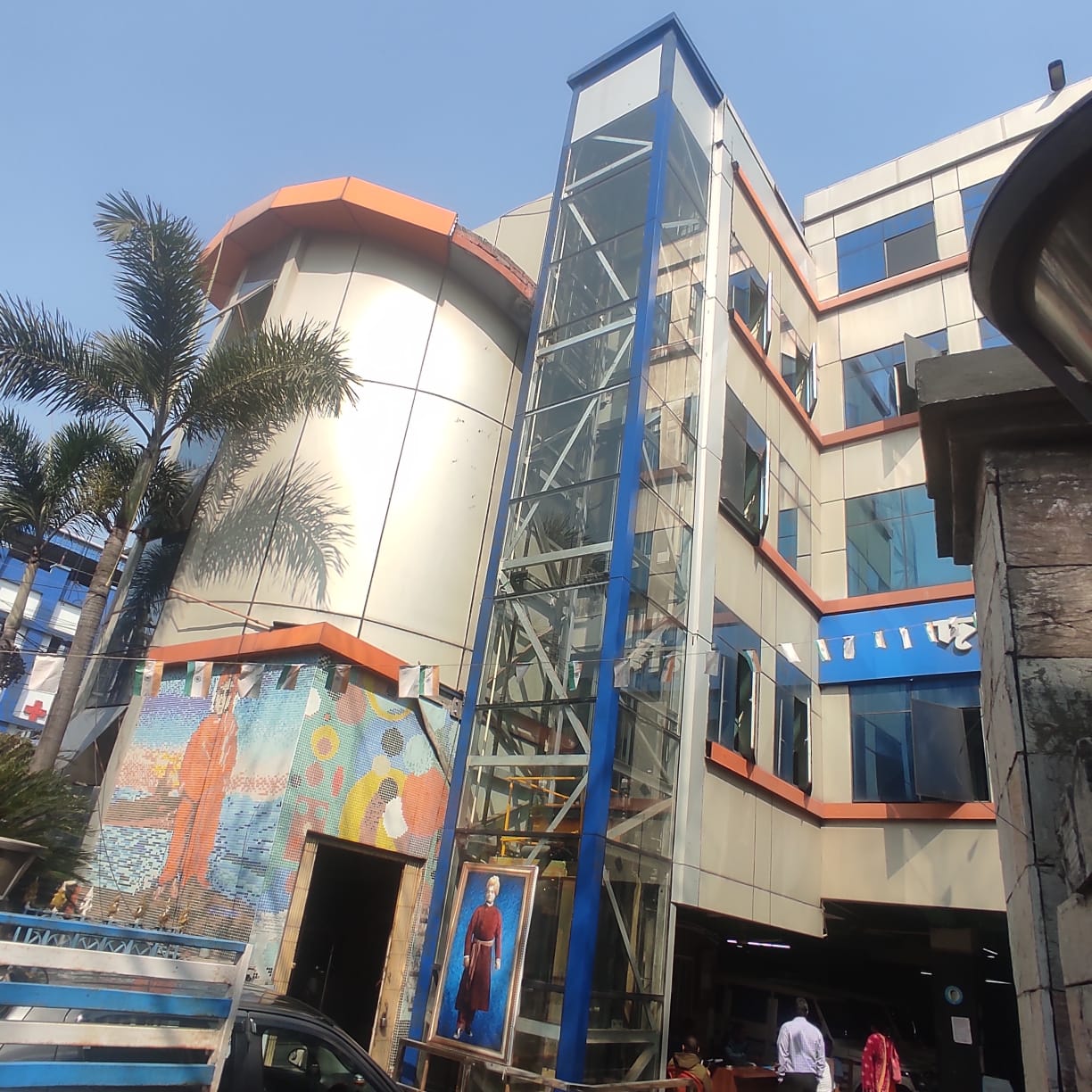
Structural Design and drawing of External Elevator Shaft at South Dum Dum Municipality
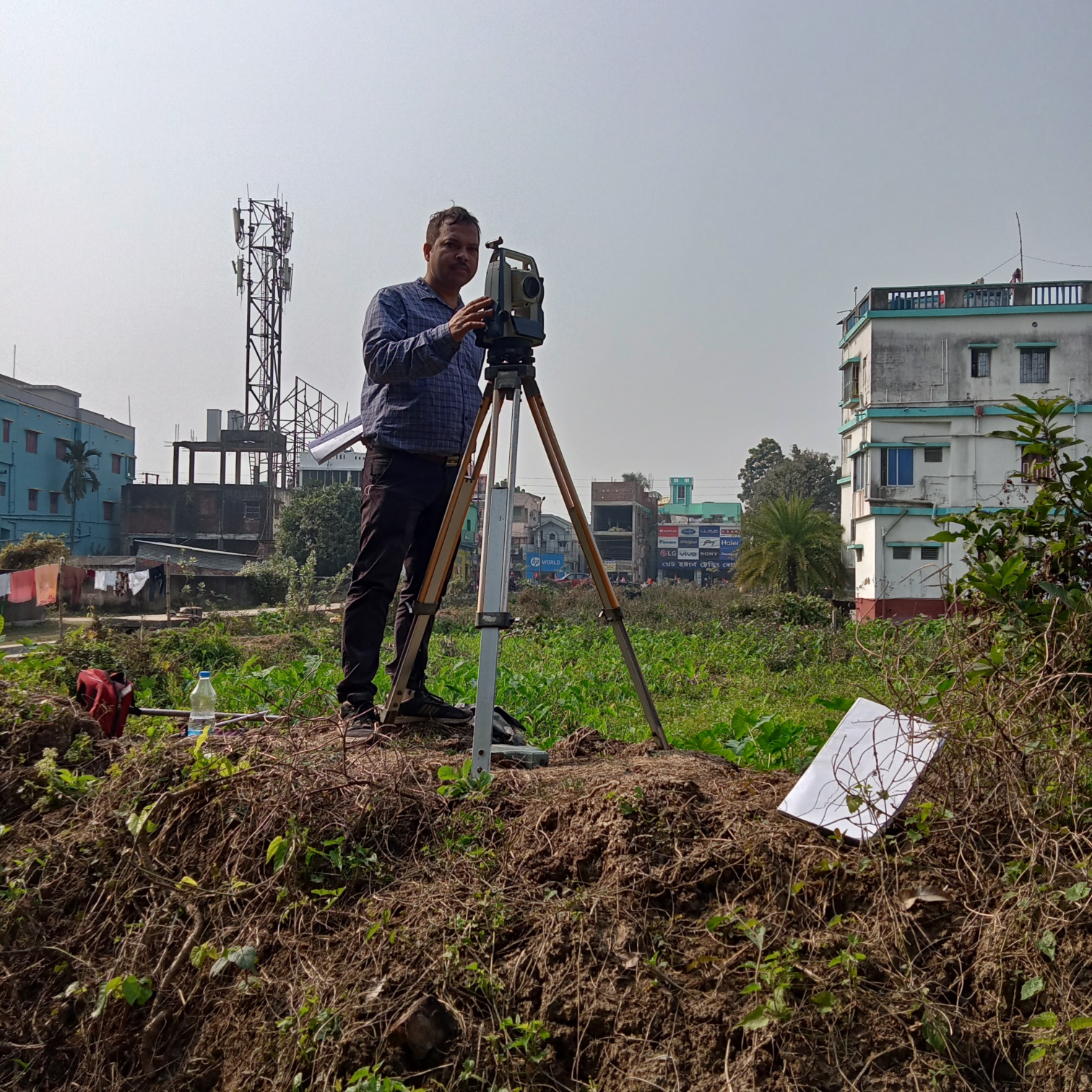
Topographical Survey at Mouza: - Parul, J.L. No.-38, L.R. Plot No:- 220, 221, 222, 223, 224, 225, 226, P. S. - Arambag, Under Arambag Municipality, Dist. - Hoogly, for Proposed G+IX Storied Building.
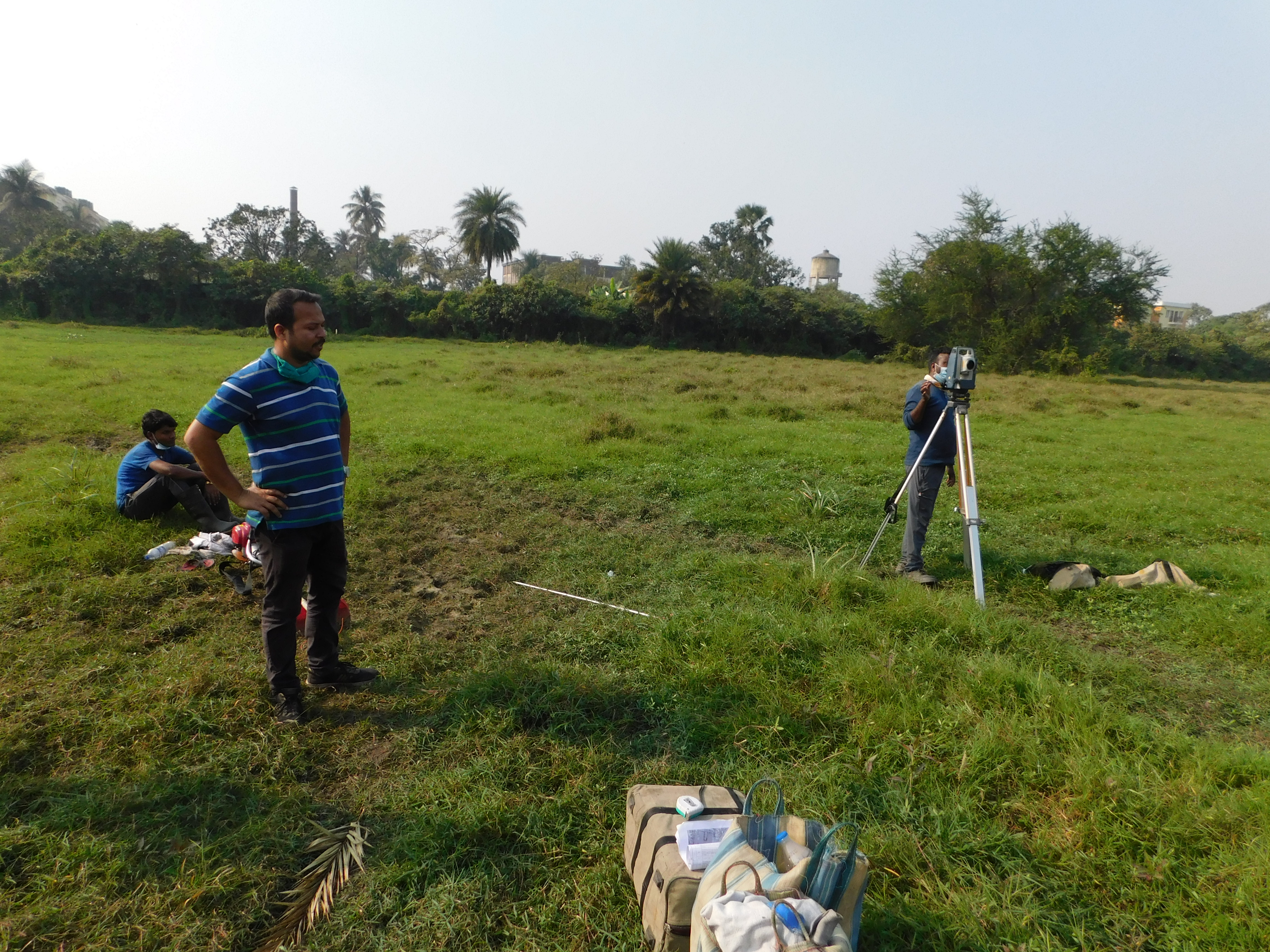
Topographical Survey at Mouza : - Talai, Block- Raghunathgunge 1 & ,J.L. No.-118 & Plot No.- 24, 23, 26, 20, 21, 22, 25, Khatian No. -106, 943, 5414, 5415, 5416, 71, 943, 4862, & 1284, P.S. - Suti, Dist. - Murshidabad.
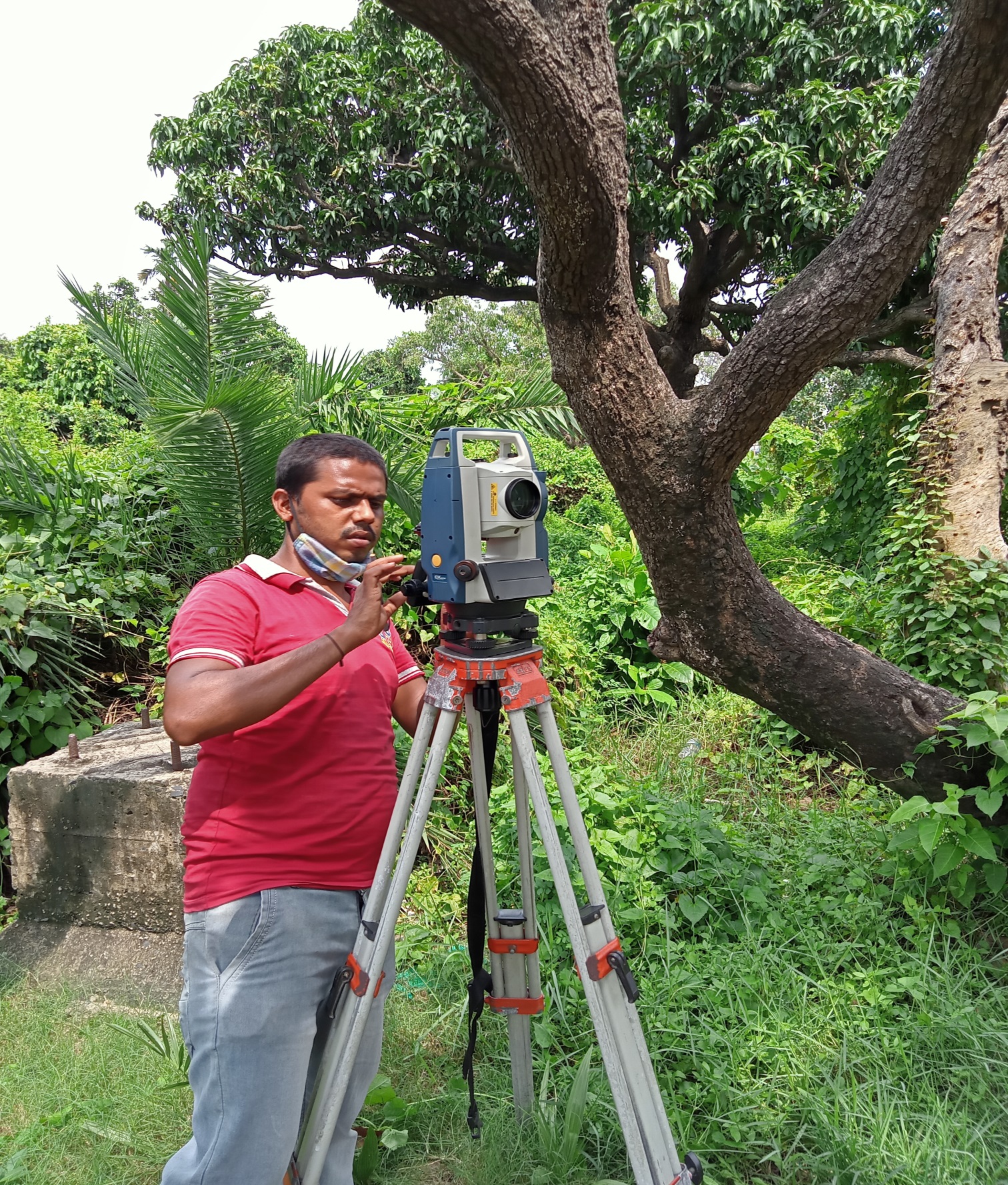
Topographical Survey at Mouza: - Jamal Para, J.L. No.-42, R.S Dag No.- 1308, 1309, 1310, 1311, 1312, 1313, 1316, P. S. - Rajarhat, Panchayat: - Bishnupur, Dist. - North 24 Parganas, for proposed G+VII Storied Building.
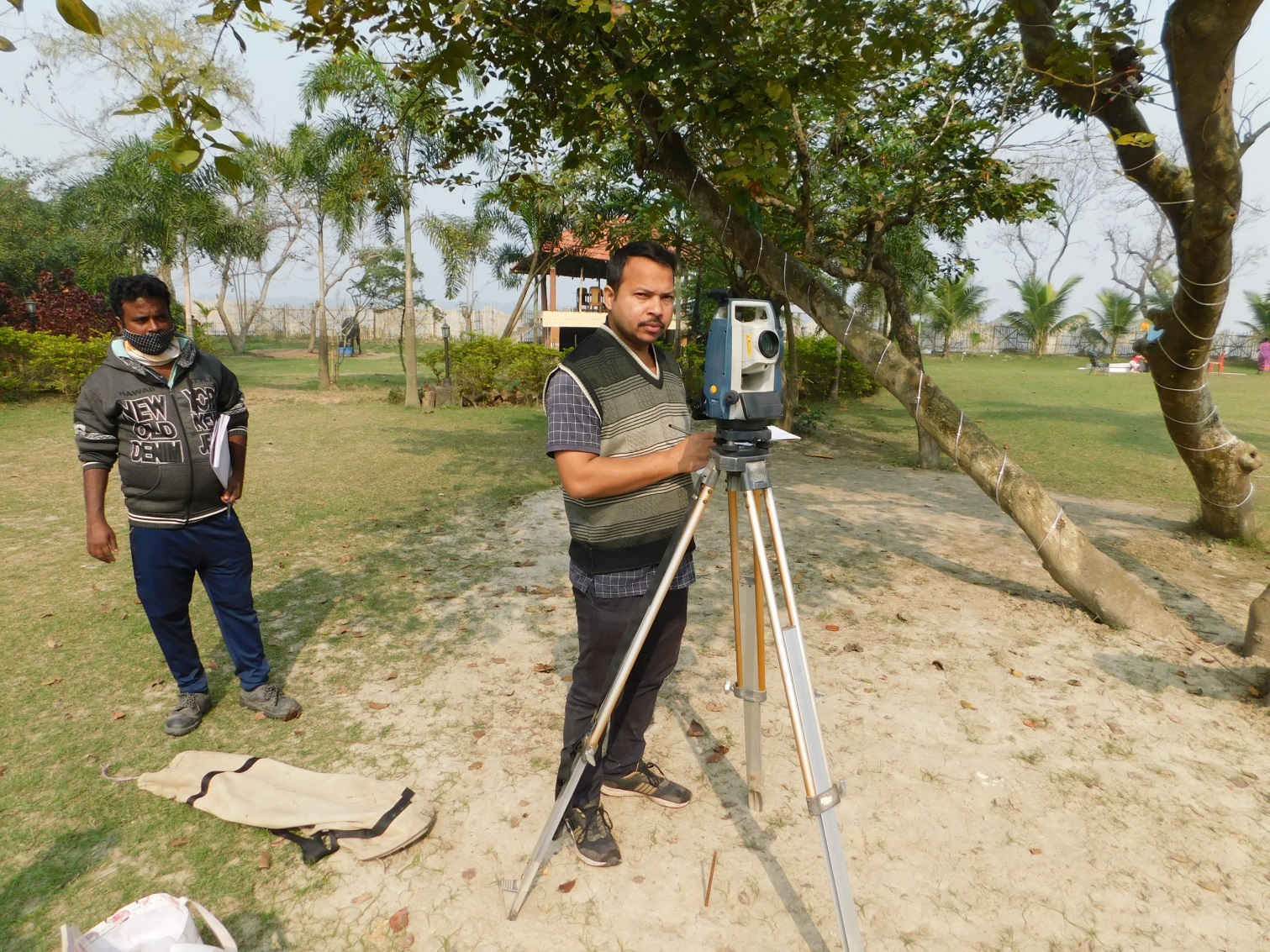
Topographical Survey at At Mouza: - Telari, J.L. No.-75, L.R. Plot No:- 20, 22, 21, 27, 23, 2105, 963, 6, P.S. - Nodakhali, Burul Gram Panchayet, Dist. - South 24 Parganas
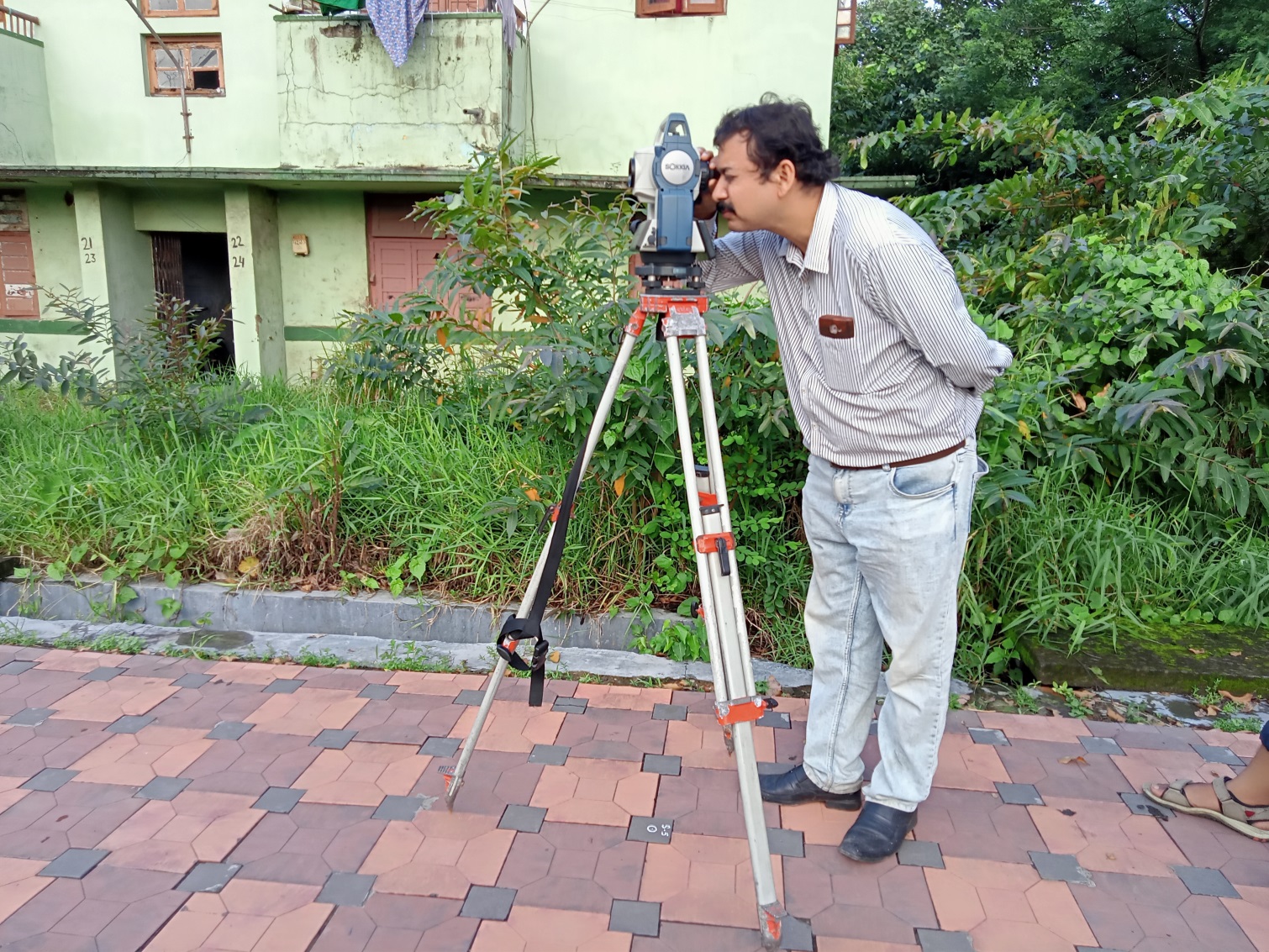
Topographical & contour Survey within the Residential colony (Occupied by the structures and its surroundings ) of India Government Mint, Kolkata.
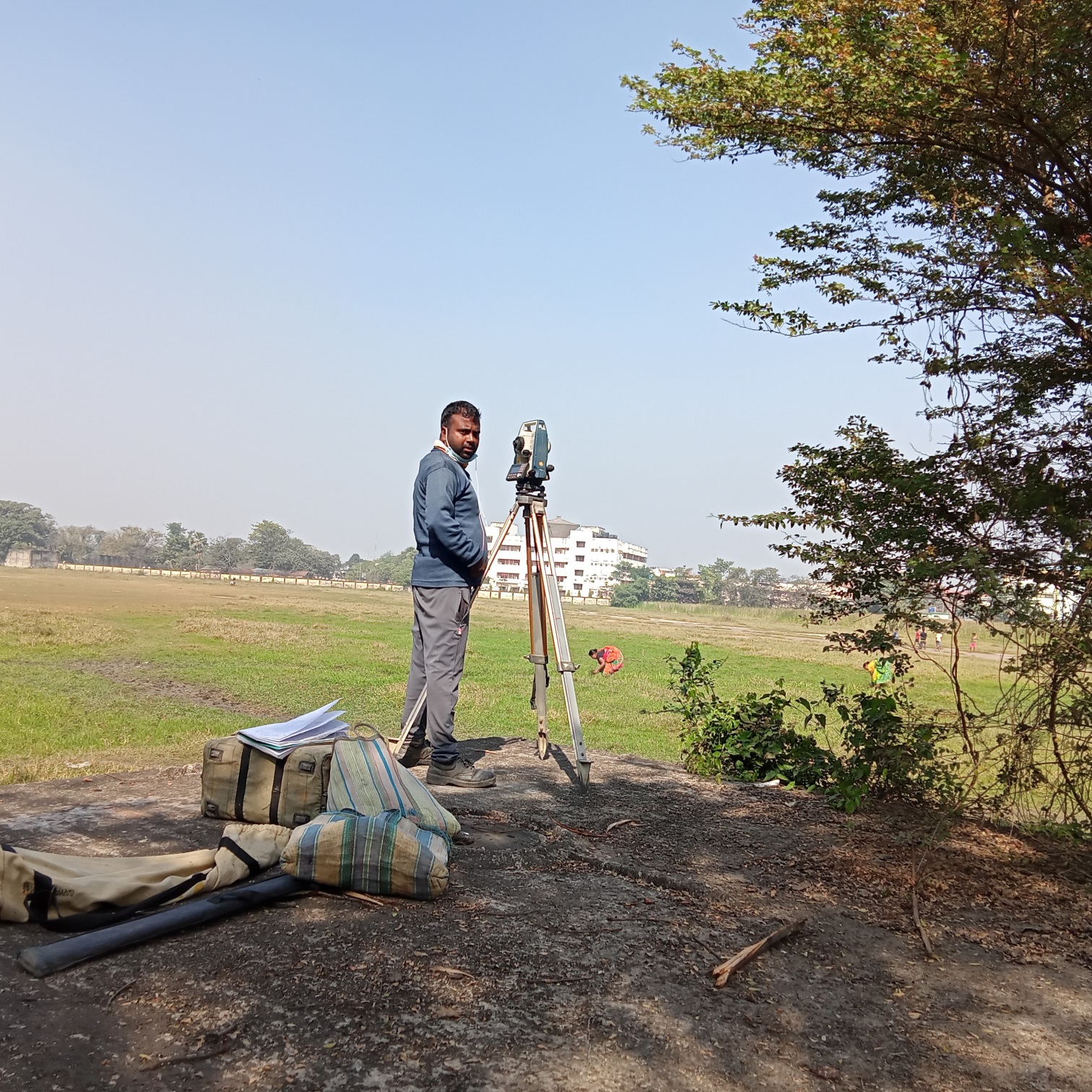
Topographical & contour Survey for the School and Hospital building at Omurpur, Shrikantabati, Murshidabad
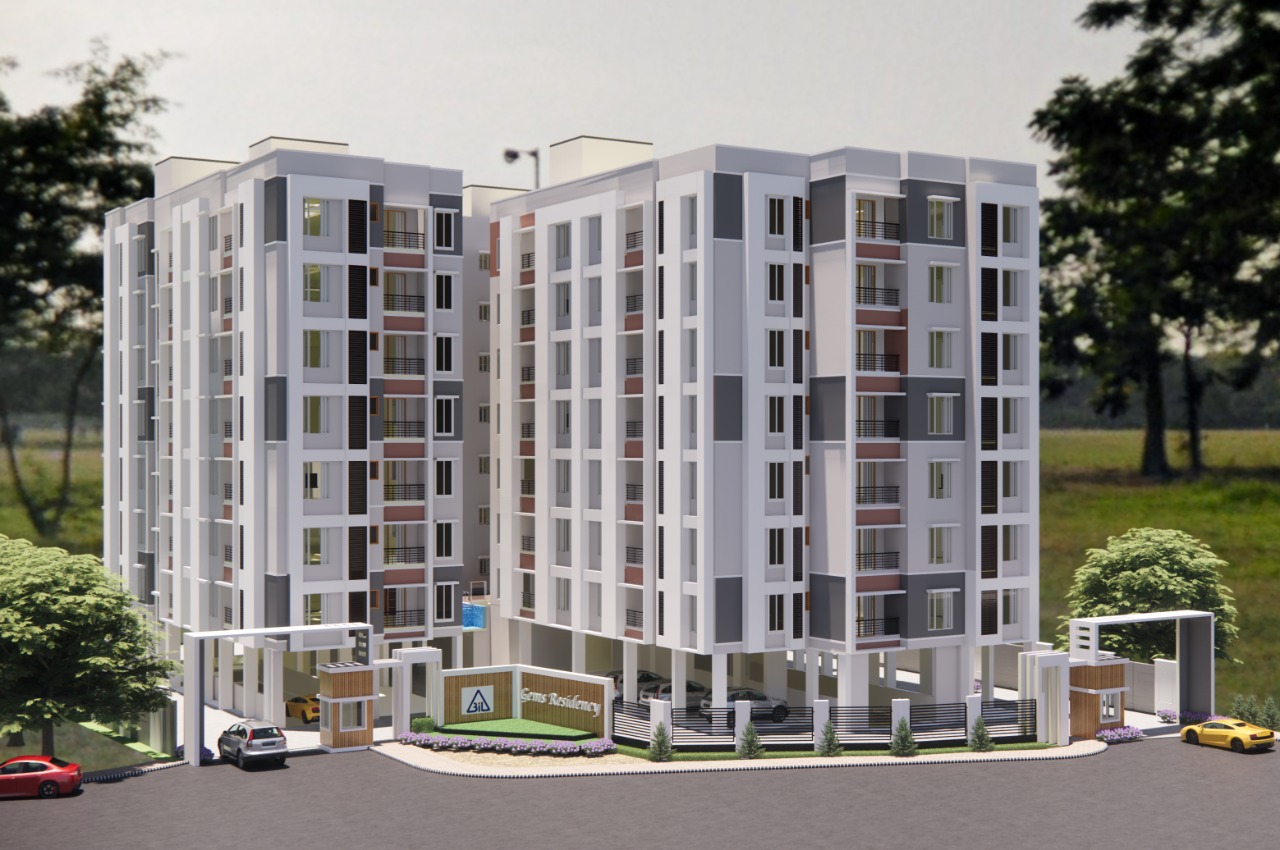
Structural and project consultants of B+G+7 Storied Residential Building at Bishnupur, Rajarhat, Jamal Para.
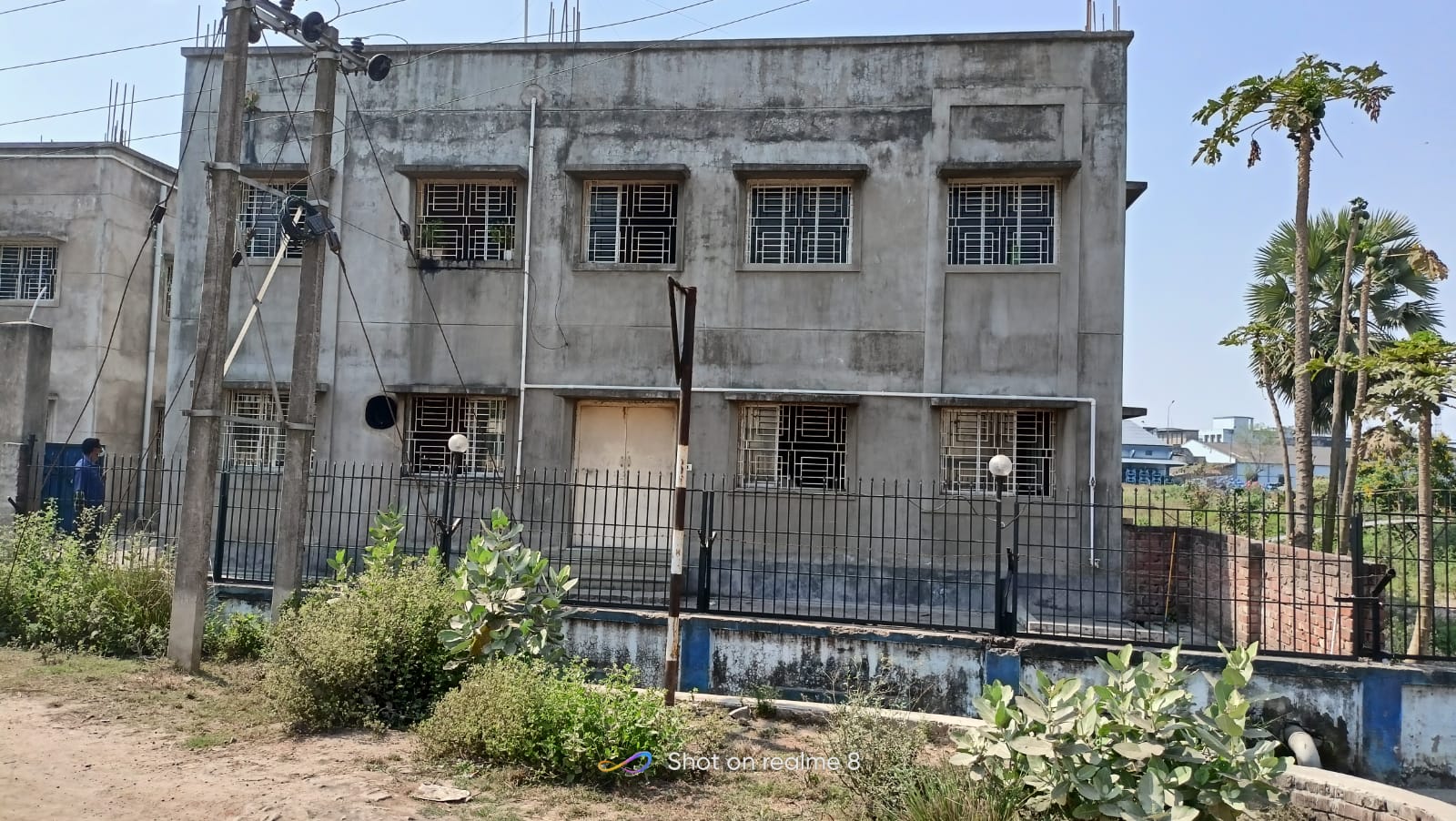
Design, drawing and supervision of East and Silk Staff Quarter (G+3) storied building for East and silk Pvt. Ltd. at Naranyanpur, Malda.
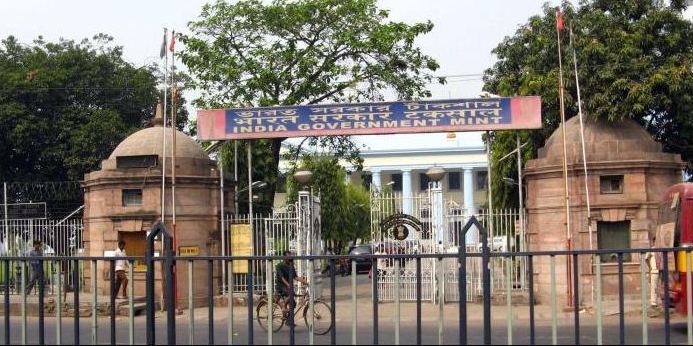
Structural Health Assessment of the Existing Metal Store for Bullion Department and Structural Design of the proposed extension including preparation of BOQ for the strengthening, repairing & renovation of the existing structure as well as extended portion at India Govt. Mint, Kolkata.
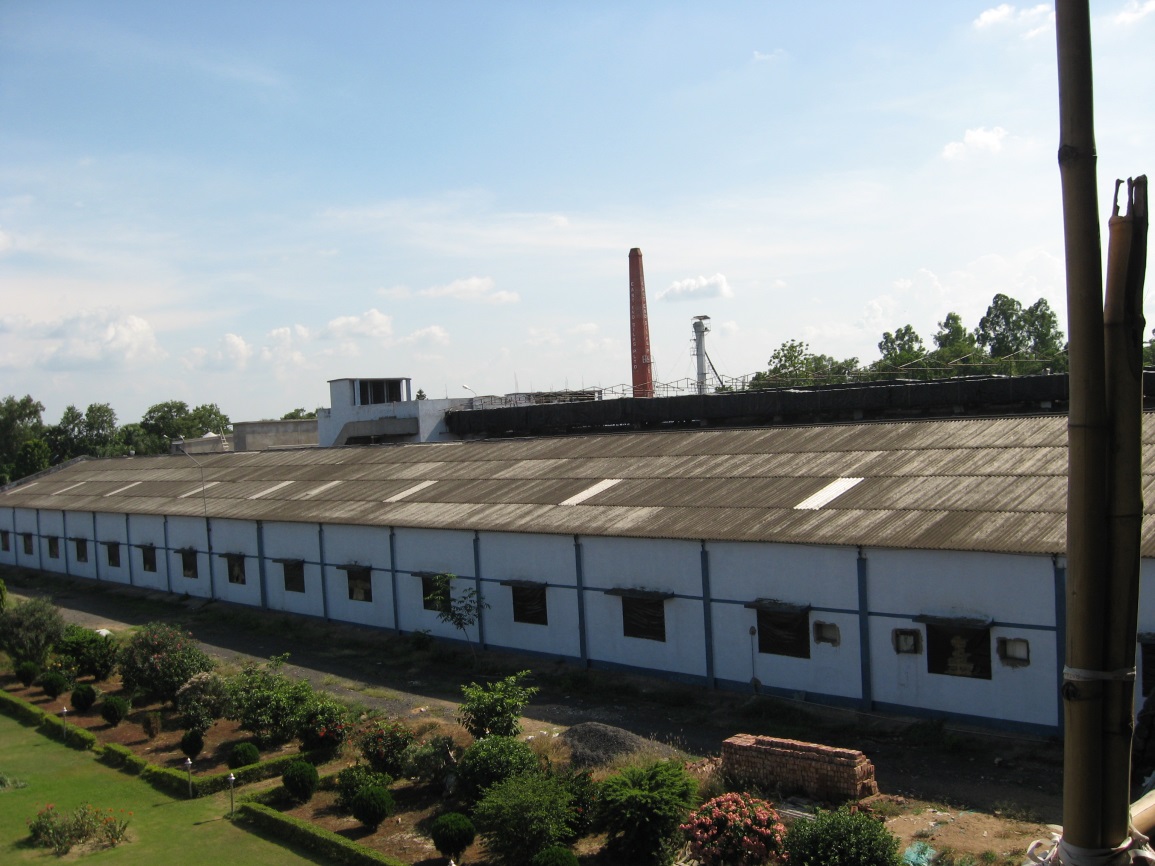
Report on structural health assessment and issuance of structural stability certificate of “East End Silks Pvt. Ltd.” factory at Narayanpur, Malda. (Pataka Group Of Industries)
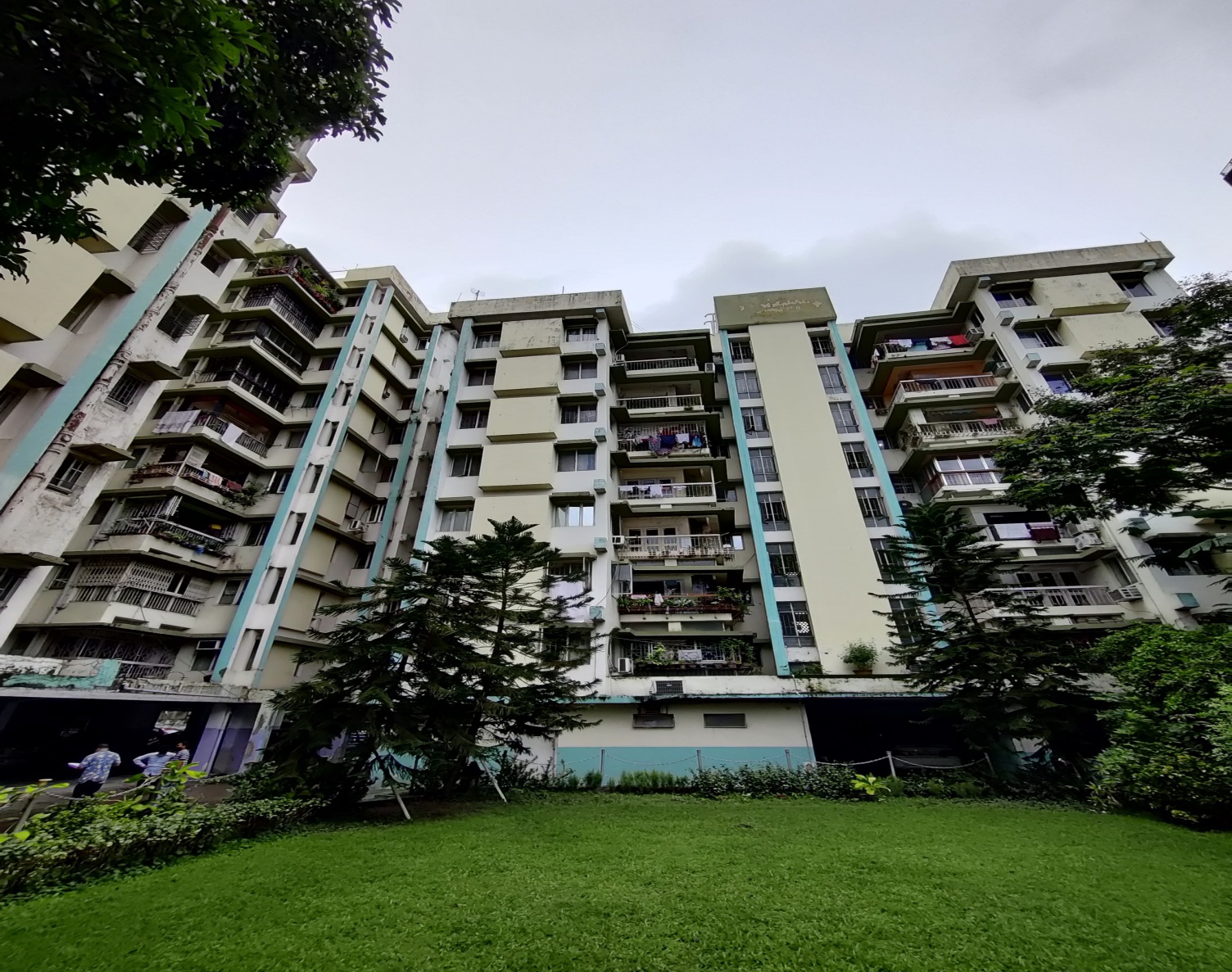
Consultancy Job for the renovation work of ‘Alaka Apartment ’, G+9 AND G+7 residential building(64 flats) at 59/2 B, Pratapaditya Road, Kolkata -700026.
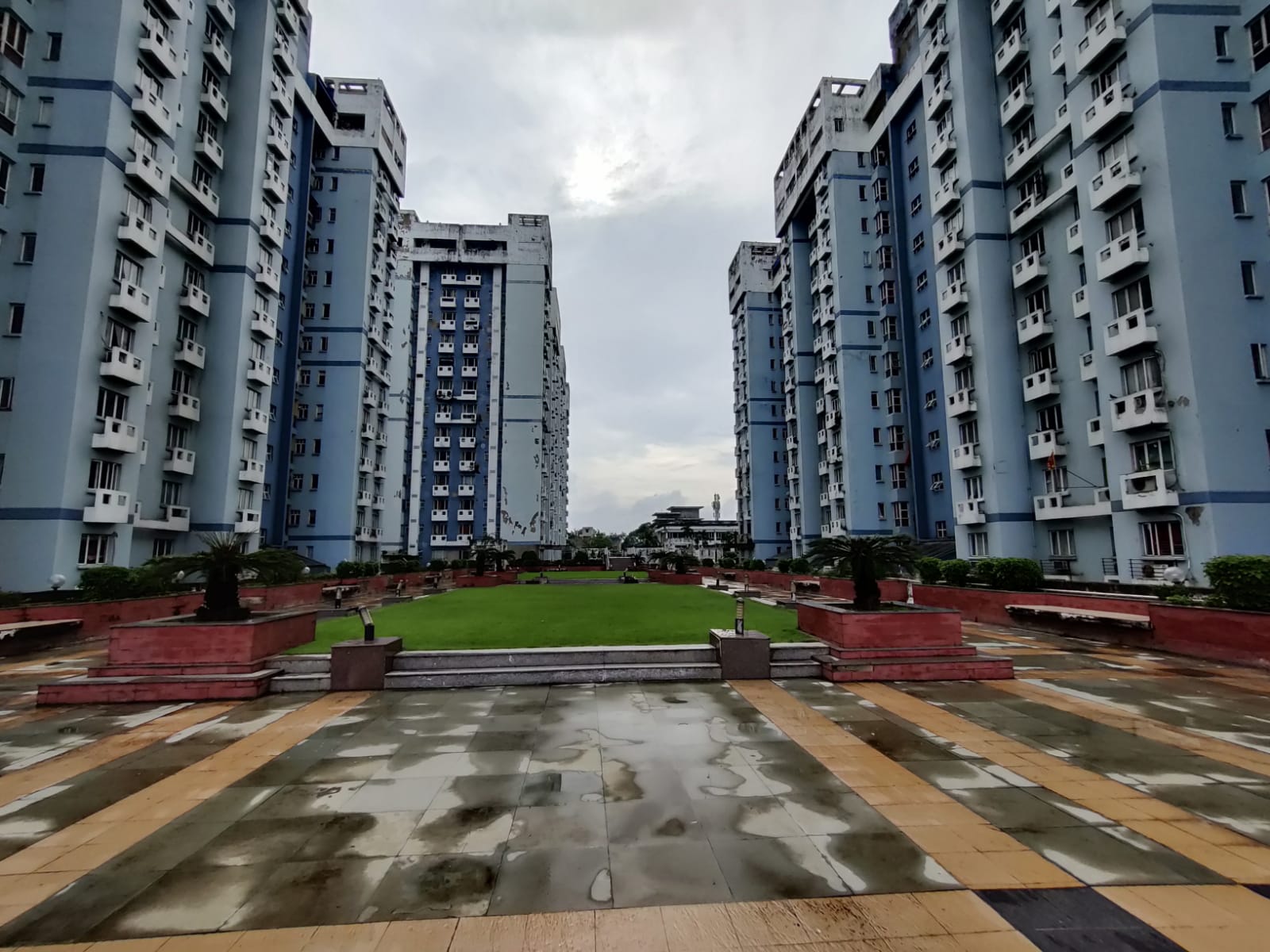
Consultancy Job for the renovation work of ‘South City Garden’, 6 nos. towers (14 nos. Block, 720 Flats) residential building along with car parking, RAC, Hanging garden, and main gate at 61, B. L. Saha Road, Kolkata -700053.
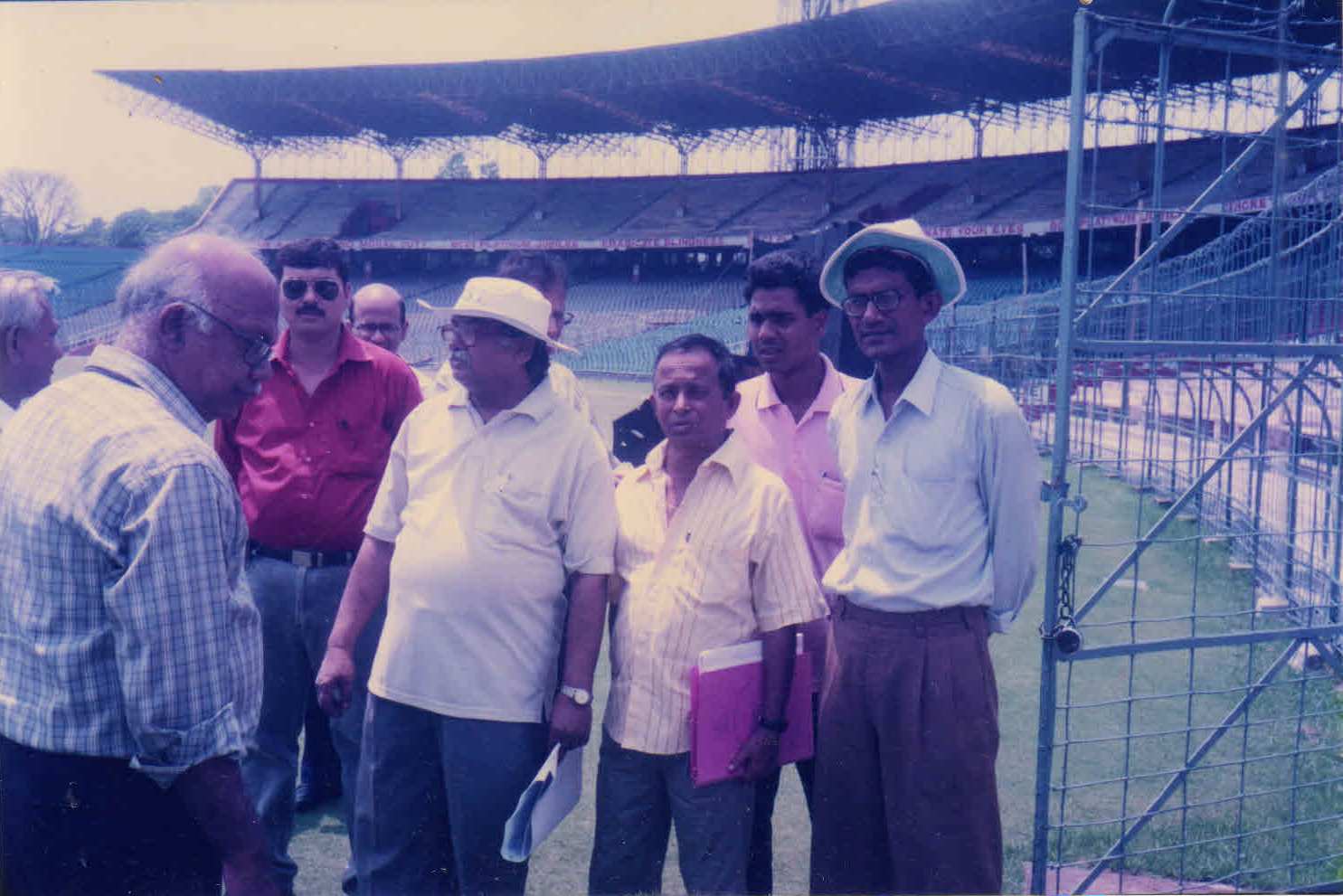
Preparation of Report on Eden Garden Water Logging Problem.
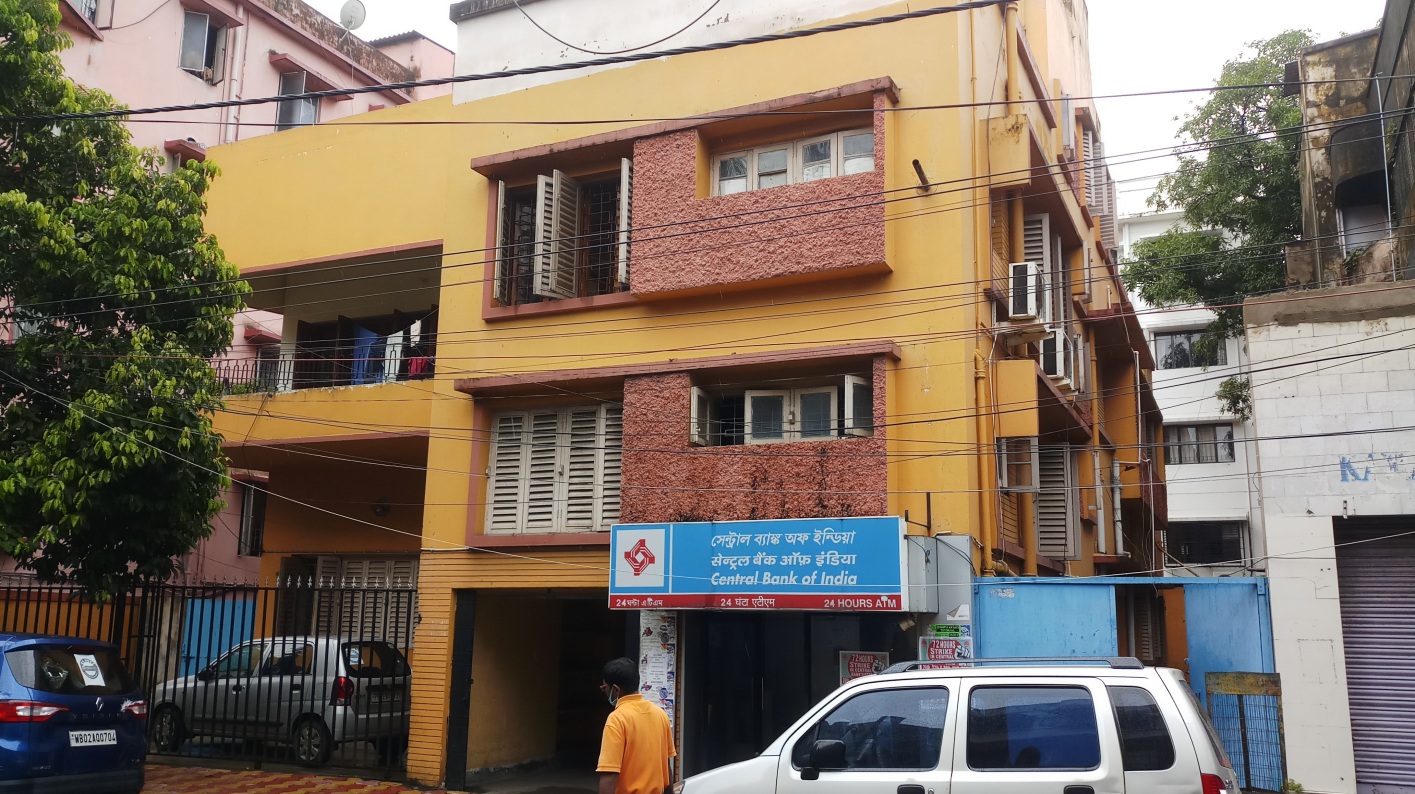
Structural Audit of the Central Bank of India’s two-storied residential Building at 162/A/126- Lake gardens – Kolkata -700045.
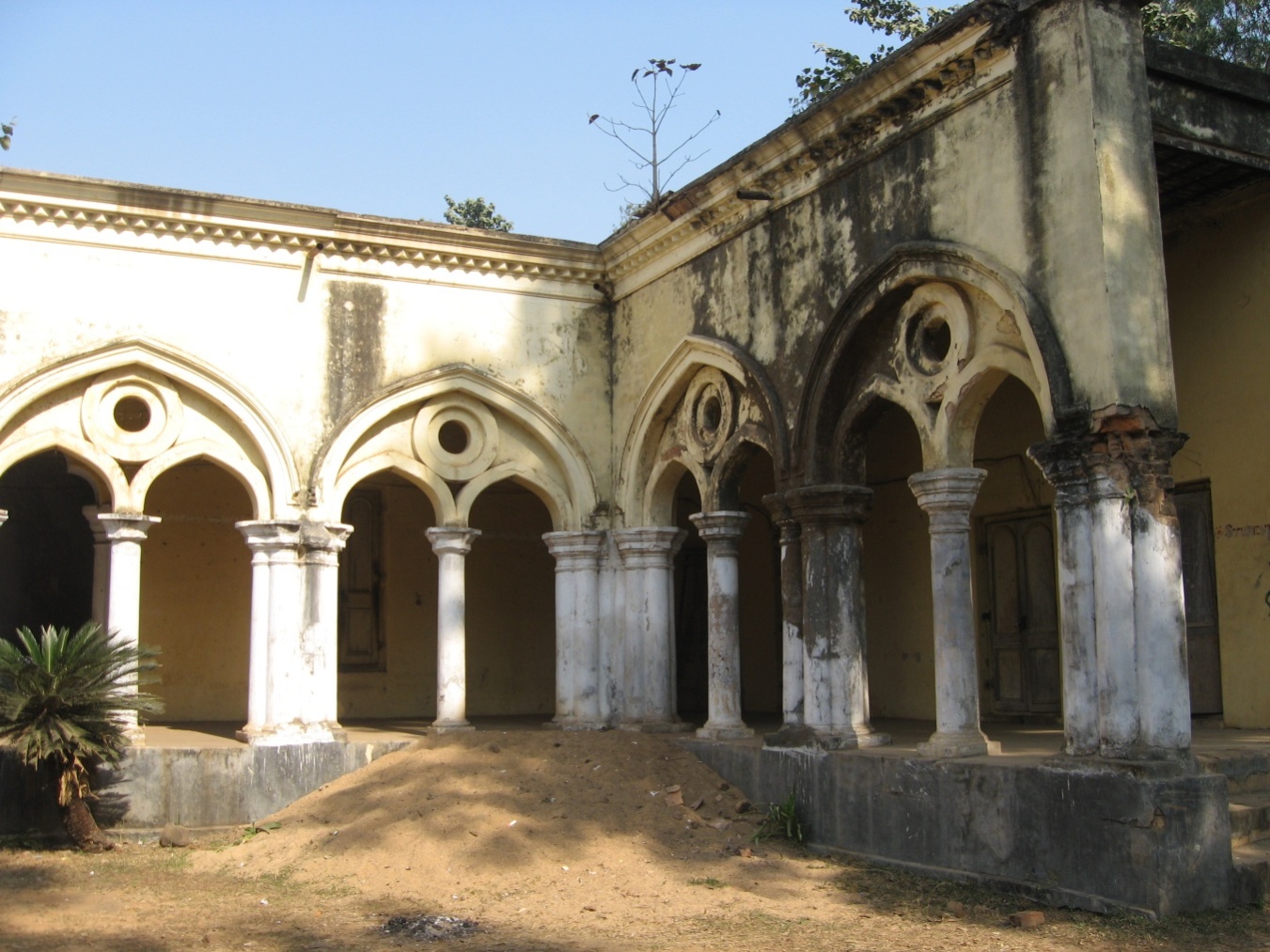
Assessment of structural damage of the “Historic Gokulpur Rajbari” at Pakur, Jharkhand.
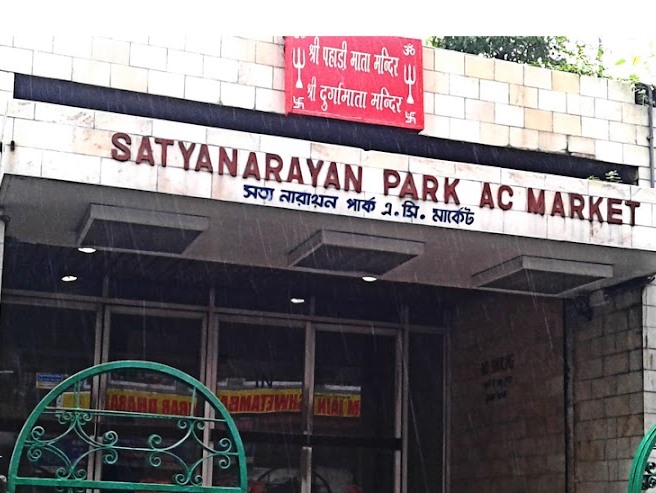
Structural Repair & retrofitting work along with testing work to measure the extent of damage with preparation of report at “Satyanarayan Park A.C. market (Barrow bazar, Kolkata)“ which was damaged due to fire .
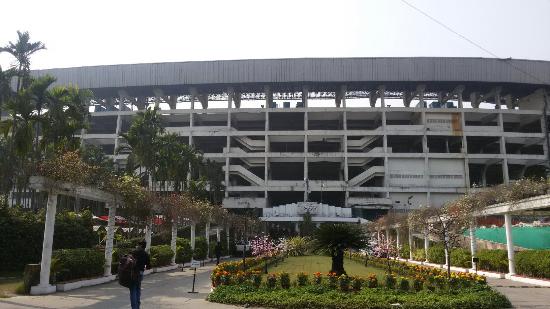
Report on the basis of NDT done by Mythcon, Mahendra Enclave, Bl.-B Space 4&5, AA 32 P Kanan, Kolkata-700101 for the project at Yuva Bharati Krirangan (salt lake stadium) The test is performed on different places of the concerned part of Yuva Bharati Krirangan (Salt Lake Stadium).
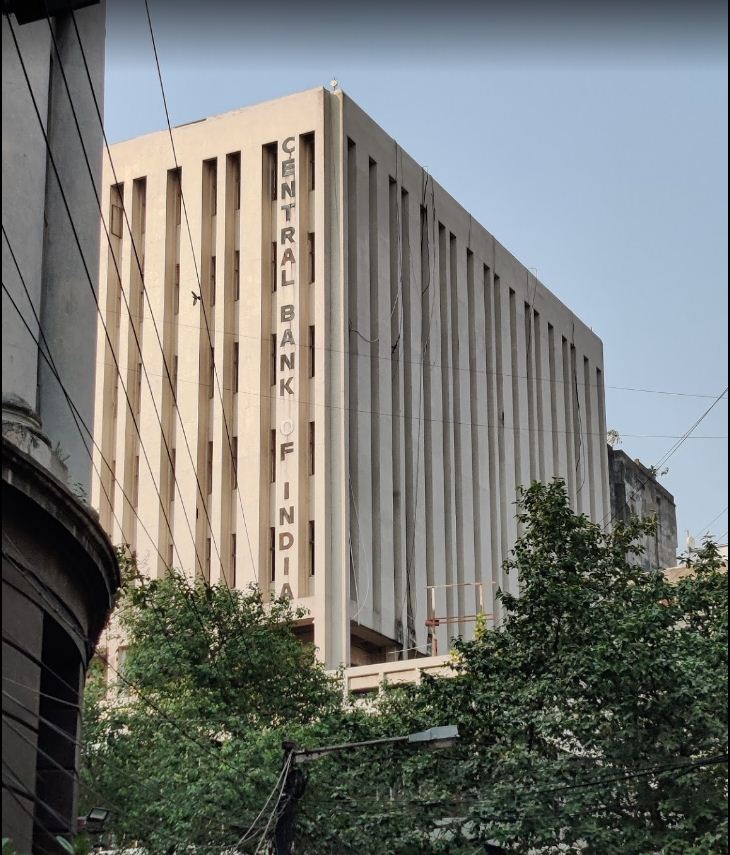
Consultancy Job of Performing Non-Destructive Tests at Central Bank of India – Zonal Office, Kolkata, at 33, Netaji Subhas Road, Kolkata – 700001.
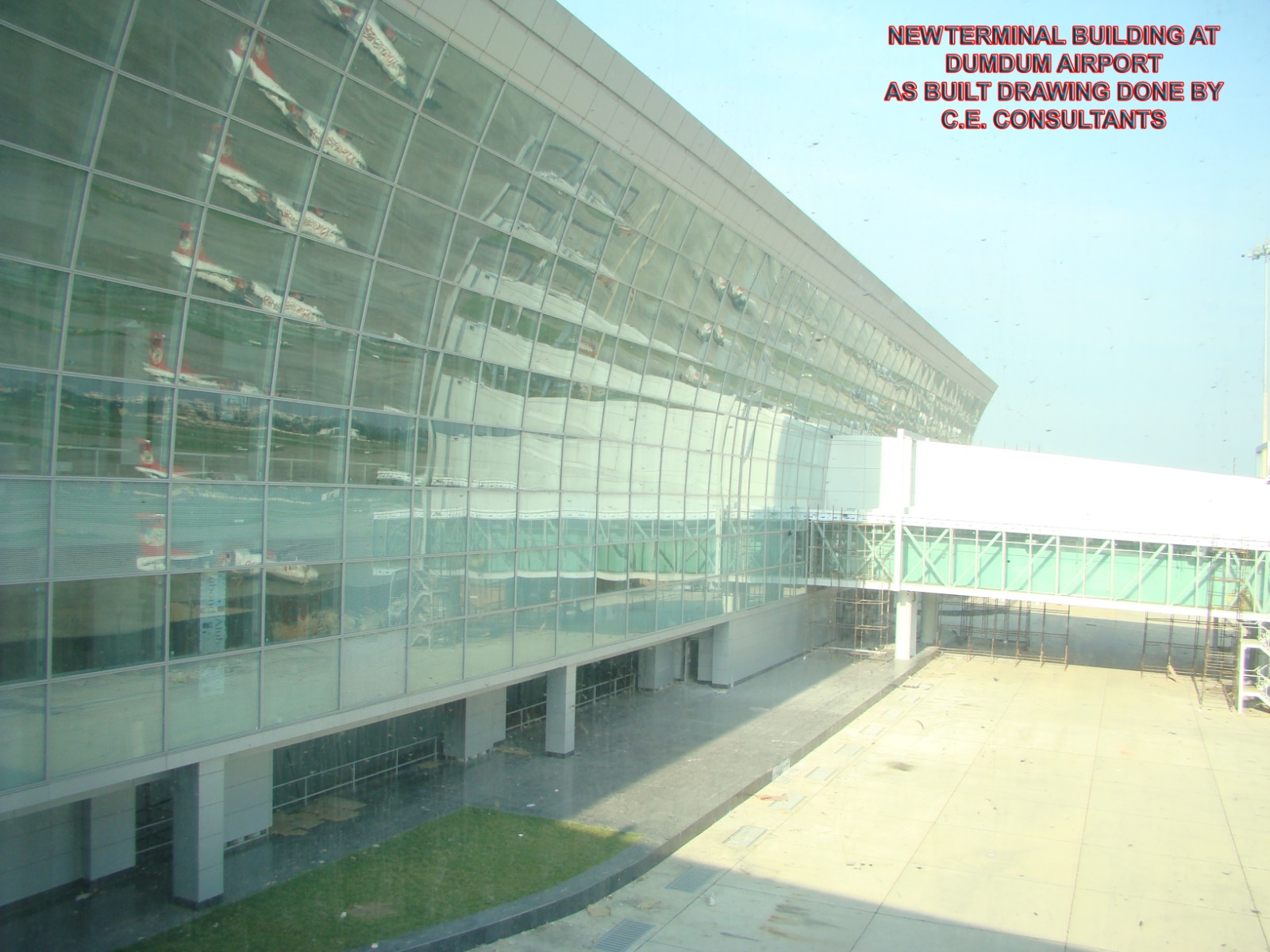
As built drawing of (structural, Architectural, Sanitary & Plumbing) Dum Dum Airport (Netaji Subhas Chandra Bose International Airport) New Terminal building.
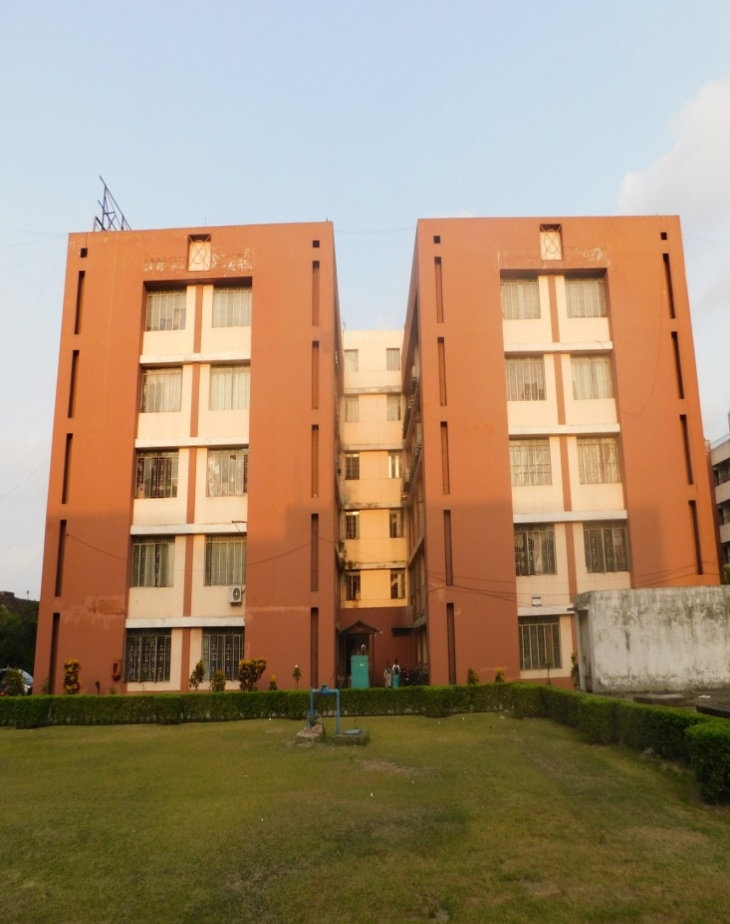
Assessment of structural damage and measuring the extent of repairing work preparation of report indicating methodology of repairing, renovation & retrofitting work, preparation of tentative Estimate of 5 storied “Garment Park” at 19 Canal South Road, Kolkata-700015.
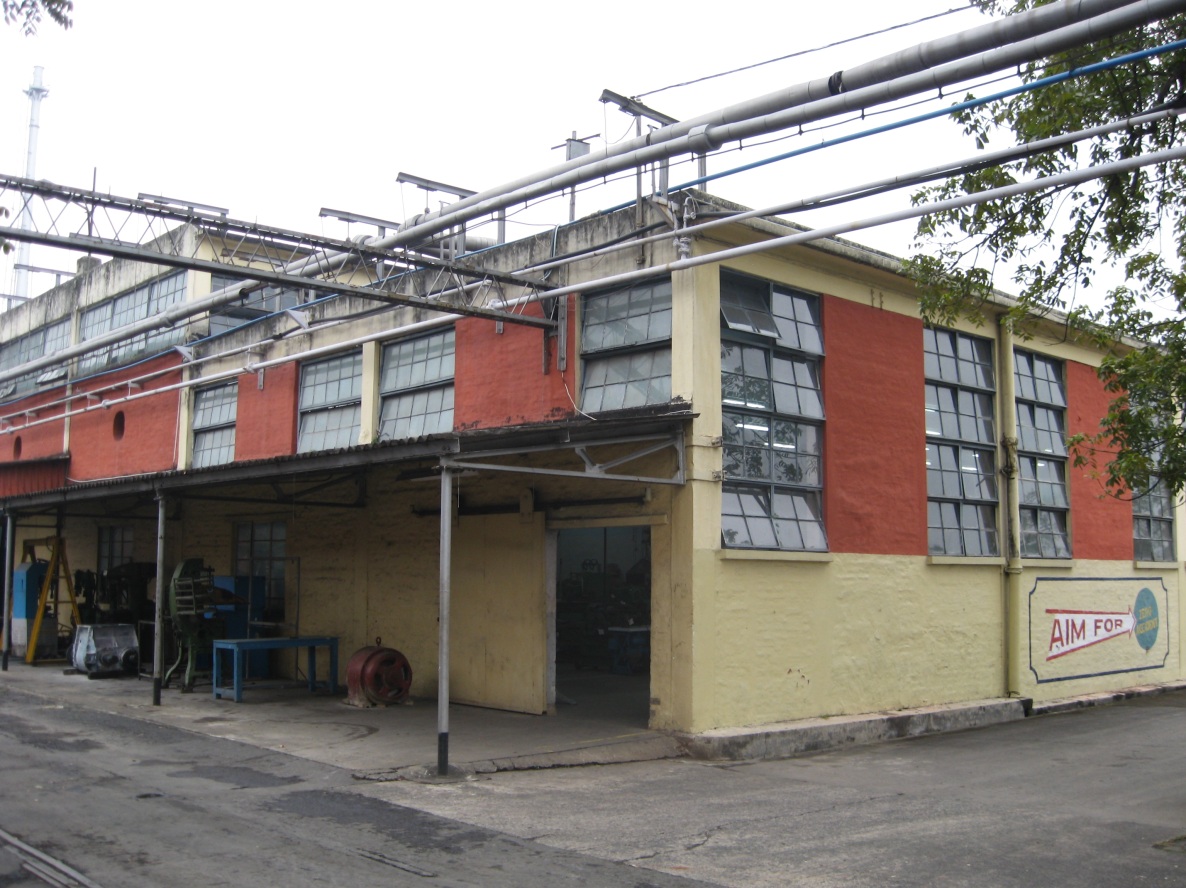
Assessment of the condition of Columns, Beams, Slab of the factory building of Bata India Limited at Bata.
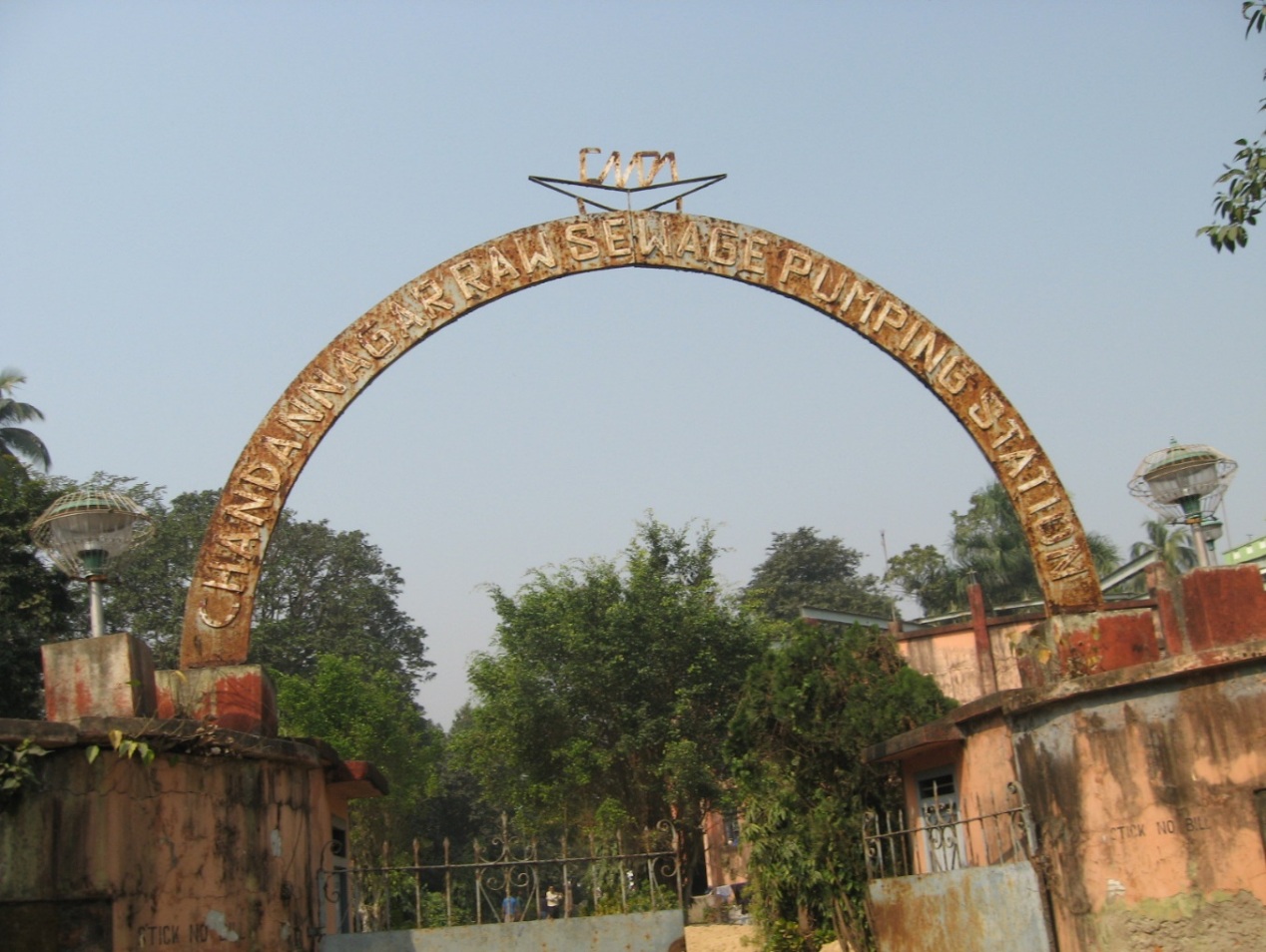
Assessment of structural condition of the main pumping station at Chandannagar, under Ganga Action Plan, KMDA.
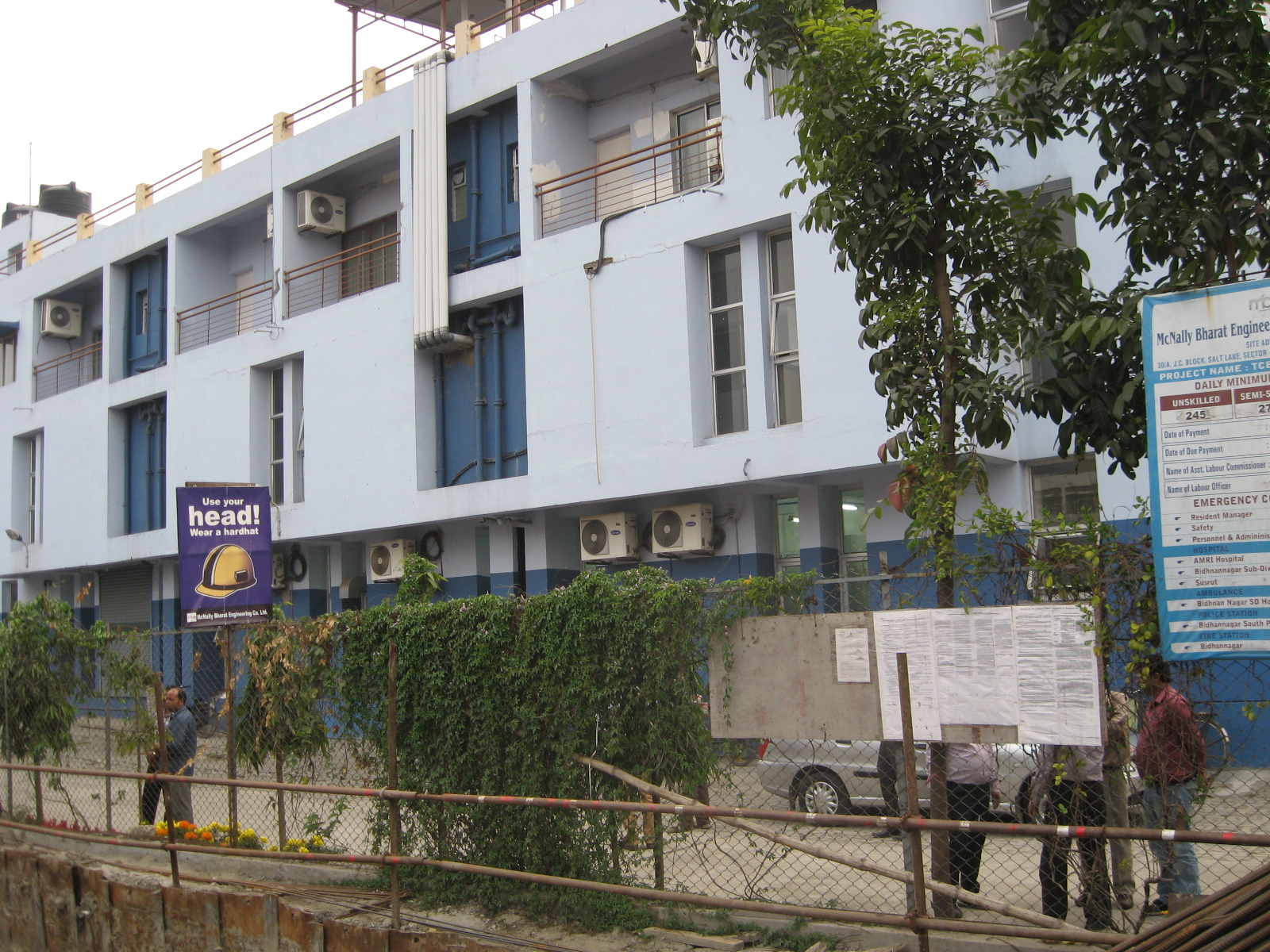
Assessment of structural damage and measuring the extent of repairing work, preparation of report indicating methodology of repairing, renovation & retrofitting work, Preparation of Tentative Estimate of the work along with supervision of the renovation work at “Sameer” (Central Govt.) at sector- III, Salt lake, Kolkata-700106.
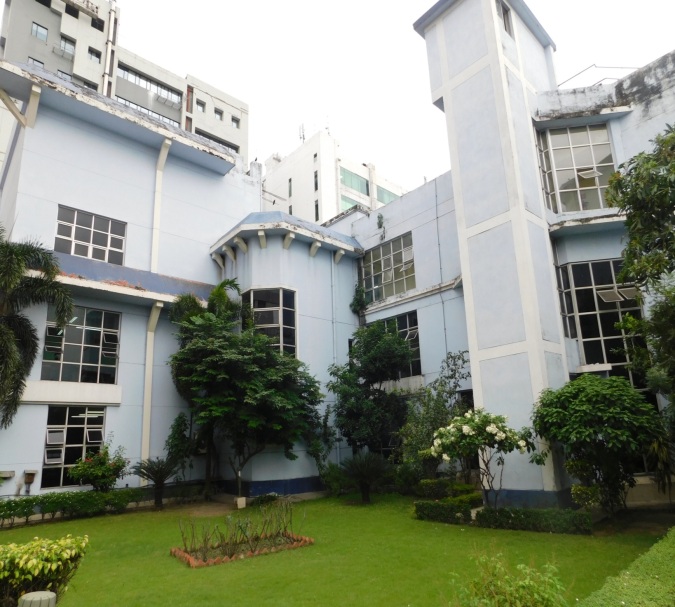
Assessment of structural damage and measuring the extent of repairing work, preparation of report indicating methodology of repairing, renovation & retrofitting work, Preparation of Tentative Estimate of the work along with supervision of the renovation work at “Sameer” (Central Govt.) at PL-2, sector- V, Salt lake, Kolkata-700091.
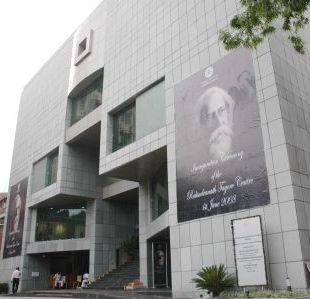
Structural Health Assessment for the B+G+3 storied ICCR building at 9A, Hochiminh Sarani, Kolkata- 700071.
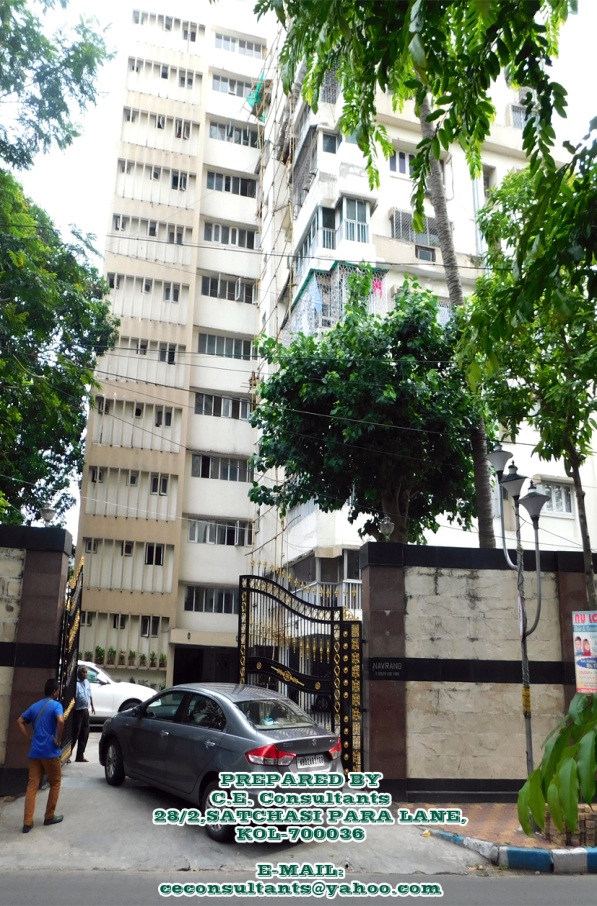
Assessment of structural damage and measuring the extent of repairing work, preparation of report indicating methodology, repairing, renovation & retrofitting work, Preparation of Tentative Estimate of the work of G+10 storied Residential building “Navrang” at 6, South end Park, Kolkata- 700029.
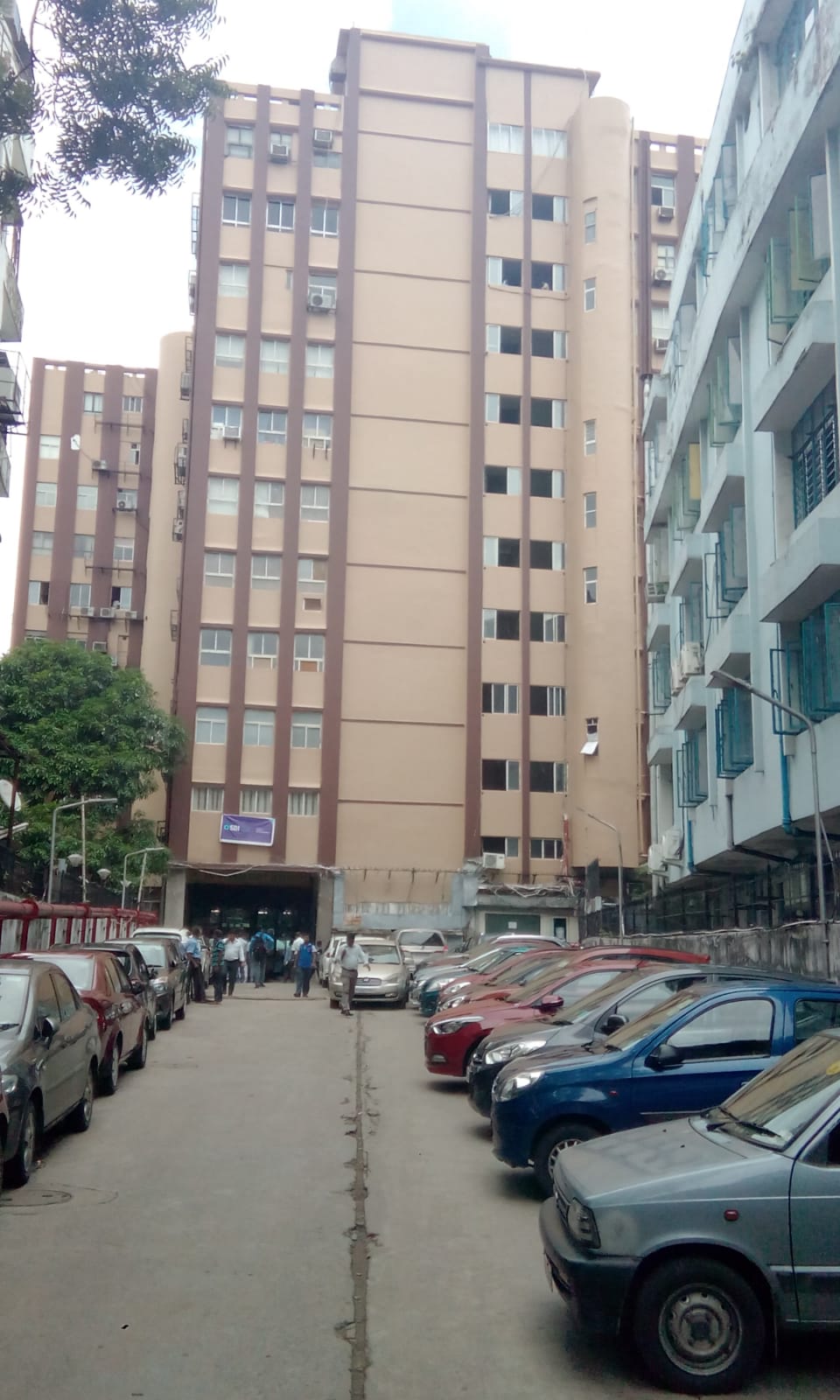
Assessment of structural damage and measuring the extent of repairing work preparation of report indicating methodology of repairing work, preparation of report indicating methodology of repairing, renovation & retrofitting work, Preparation of Tentative Estimate of the work along with supervision of the renovation work of 11 storied offices + Basement commercial Building at 113, Park Street, Kolkata- 700016.
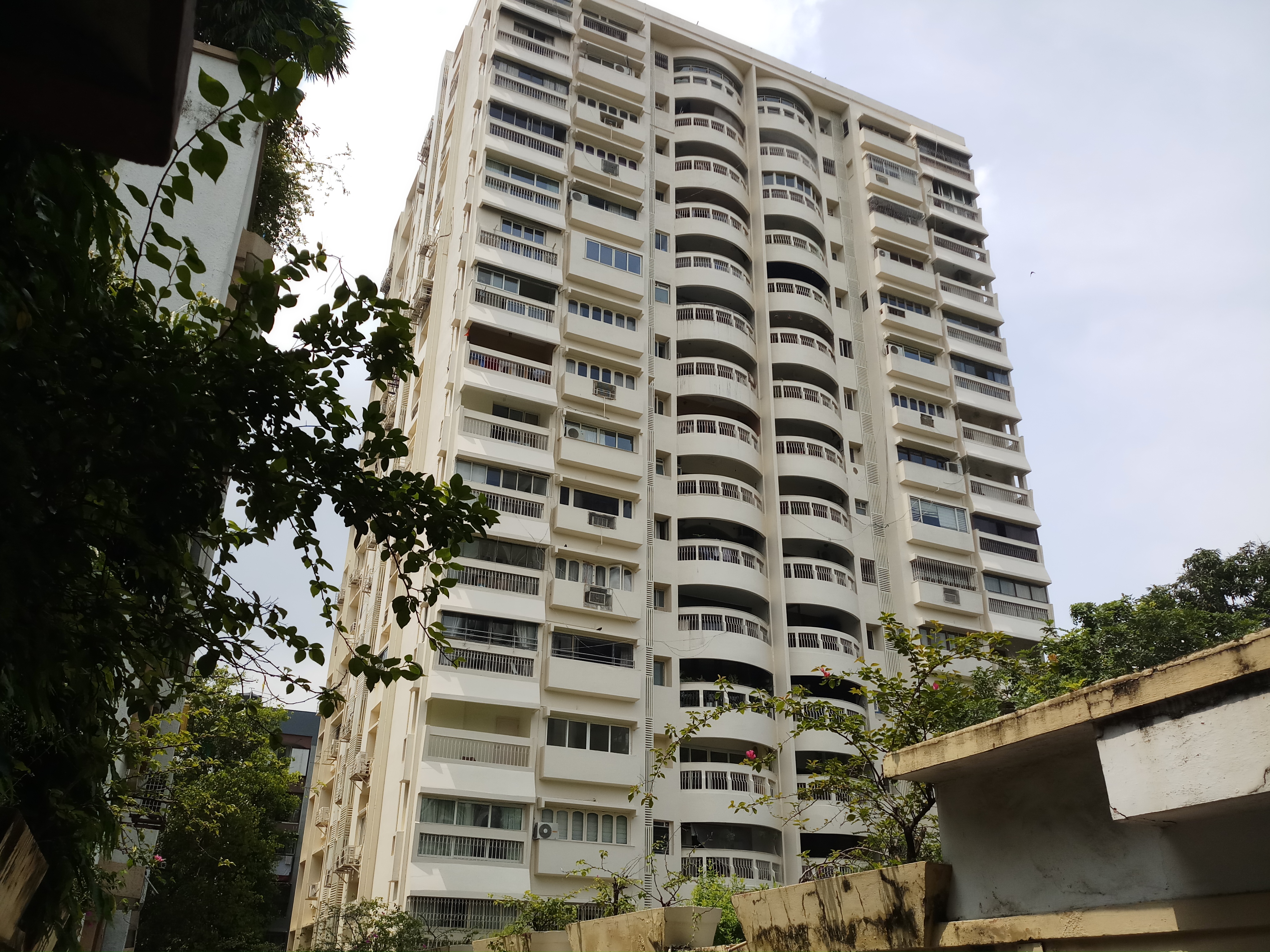
Assessment of structural damage and measuring the extent of repairing work, preparation of report indicating methodology of repairing, renovation & retrofitting work, Preparation of Tentative Estimate of the work along with supervision of the renovation work of 15th Storied Residential Building “Rajanighandha Apartment” at 25 B, Ballygunge Park, Kolkata- 700019.
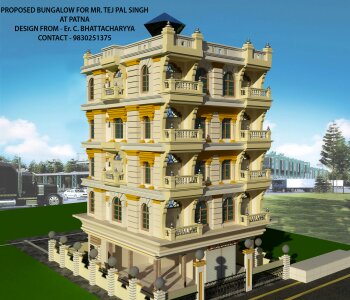
Design, drawing and 3D view of G+4 storied Residential Building of Mr. Tej Pal Singh at Patna.
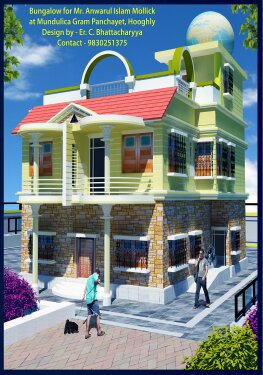
Design, drawing and 3D view of 2 storied Residential Bungalow Building of Anwarul Islam Mollick at Arambagh.
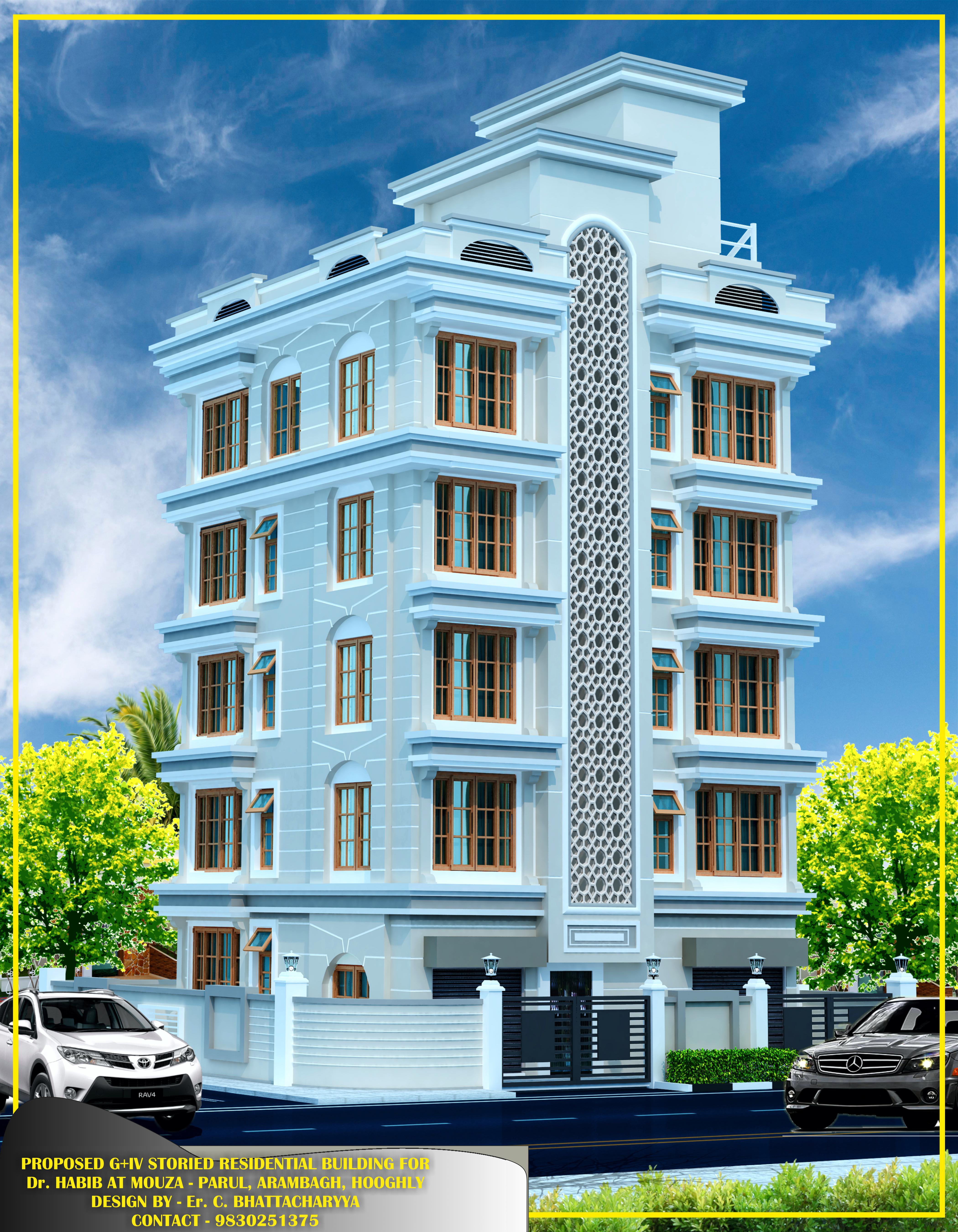
Design, drawing and 3D view of G+IV storied Residential Building of Dr. Habib at Arambagh.
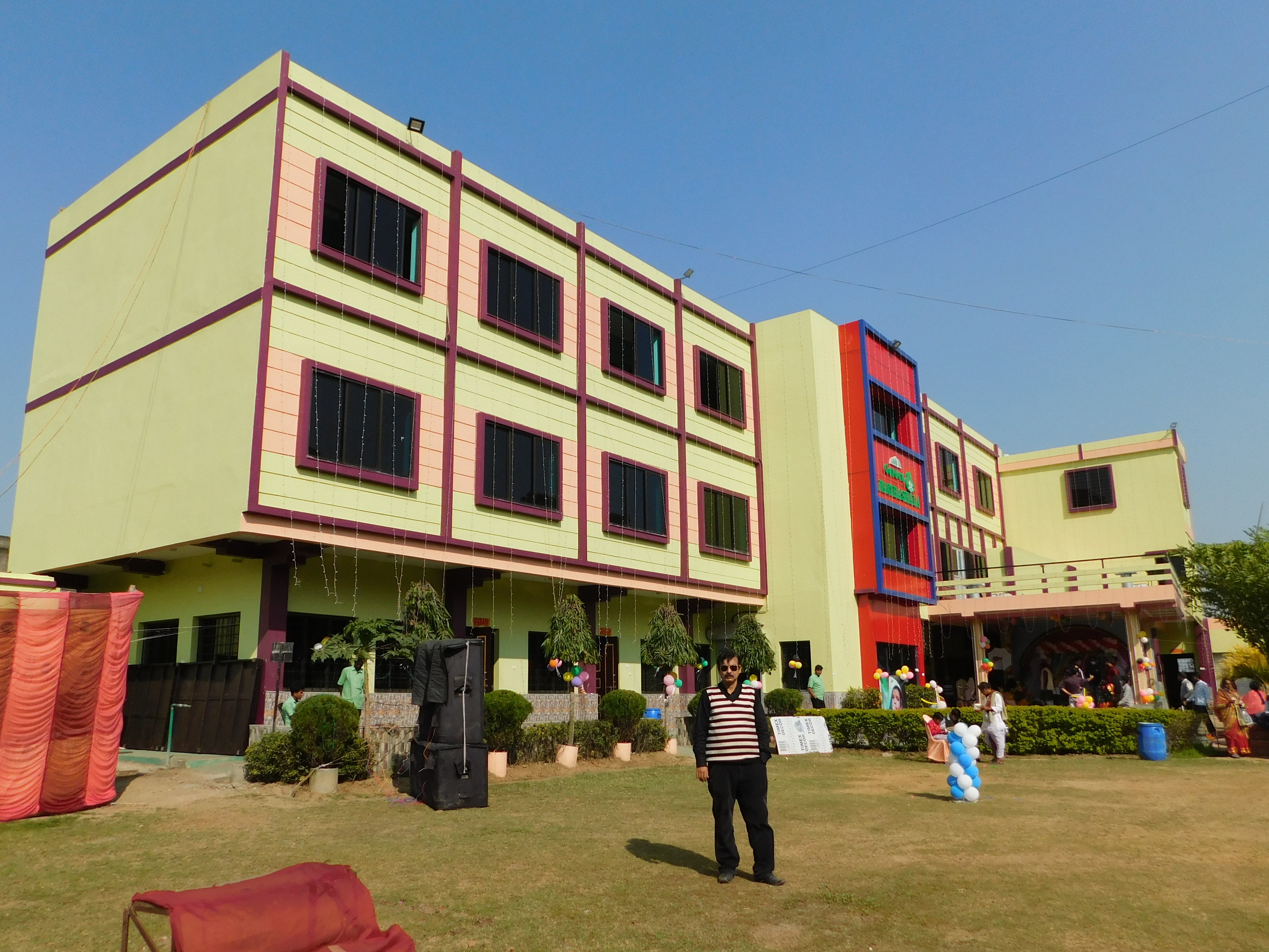
3D view of 5 storied Hotel building Panthashala at Arambagh.
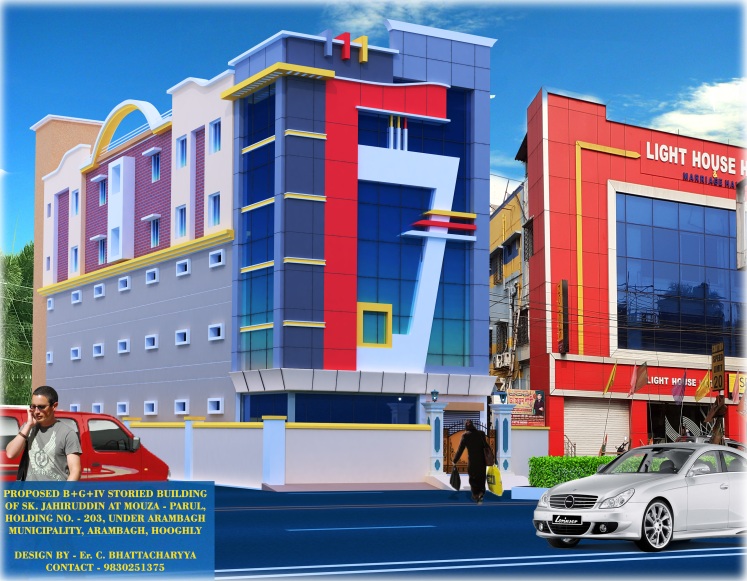
Design, drawing and 3D view of Proposed mall’s at Arambagh.
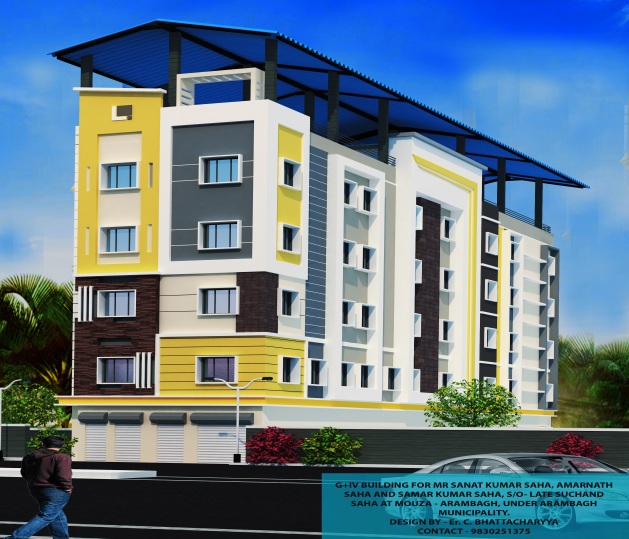
Structural design, drawing and 3D view of B+G+ 4 storied Residential Building of Saha family at Arambagh, Hooghly.
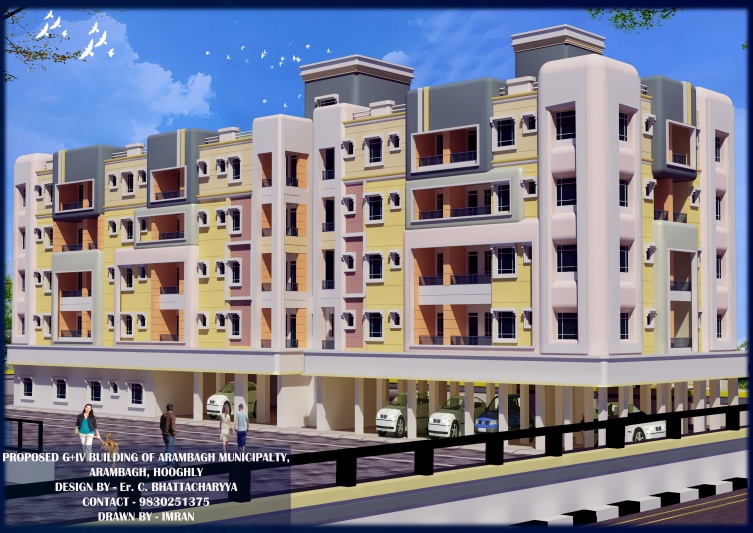
Design, drawing and 3D view of 5 storied Residential Flat Building at Arambagh, Hooghly.
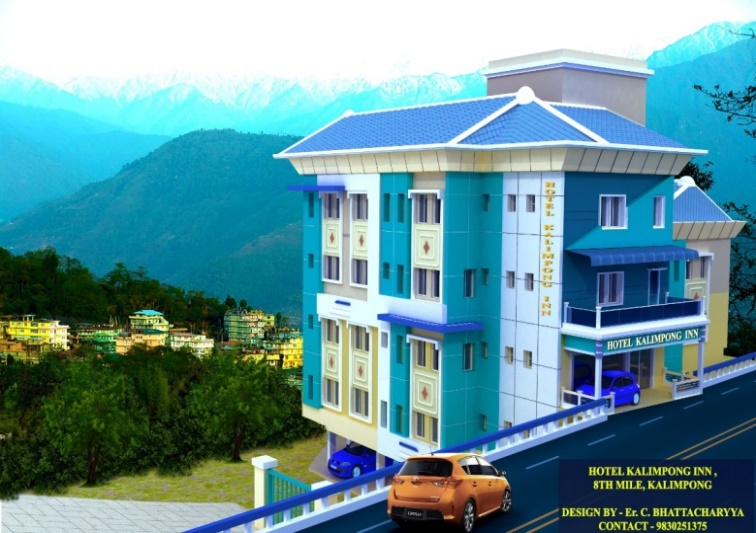
Design, drawing and 3D view of Proposed Hotel Building at Kalingpong.
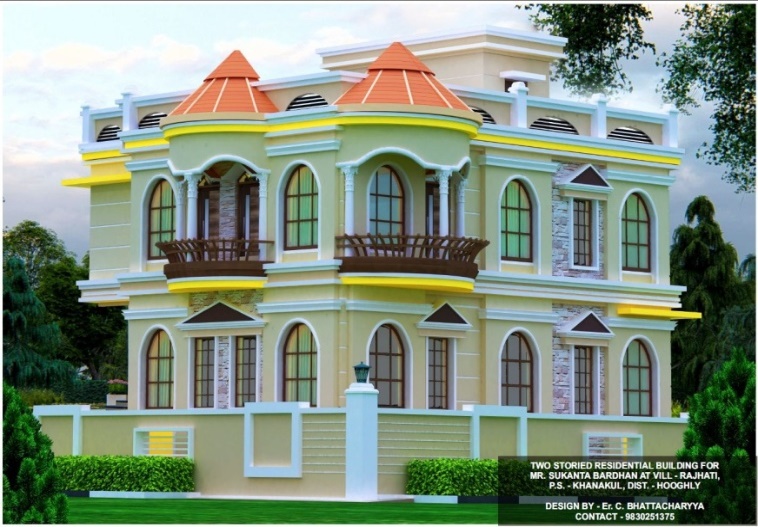
Design, drawing and 3D view of Residential Building of Sukanta Bardhan at Rajhati, Khanakul, Hooghly.
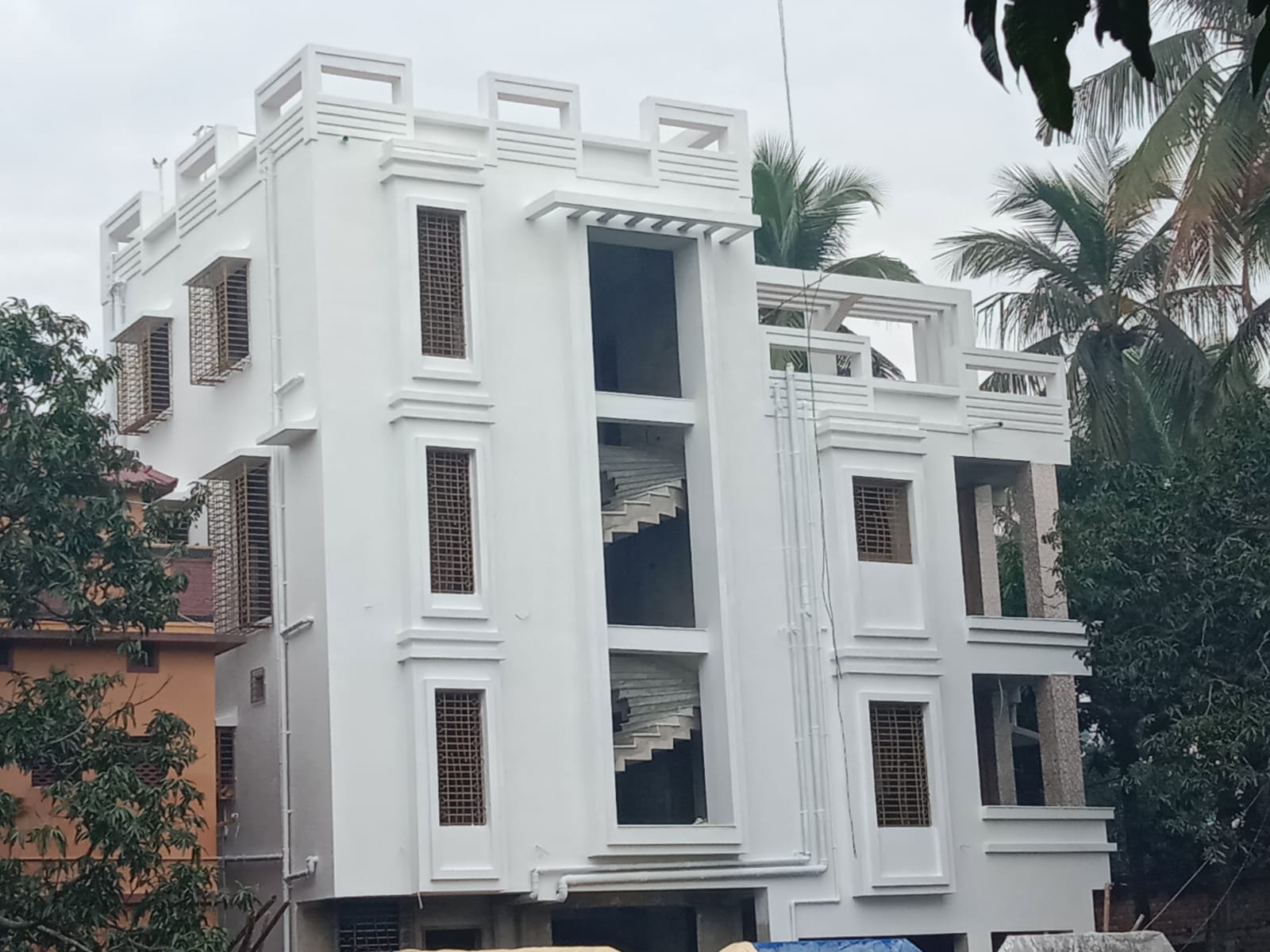
Design, drawing and 3D view of Residential Building of Sumanta Bardhan at Rajhati, Khanakul, Hooghly.
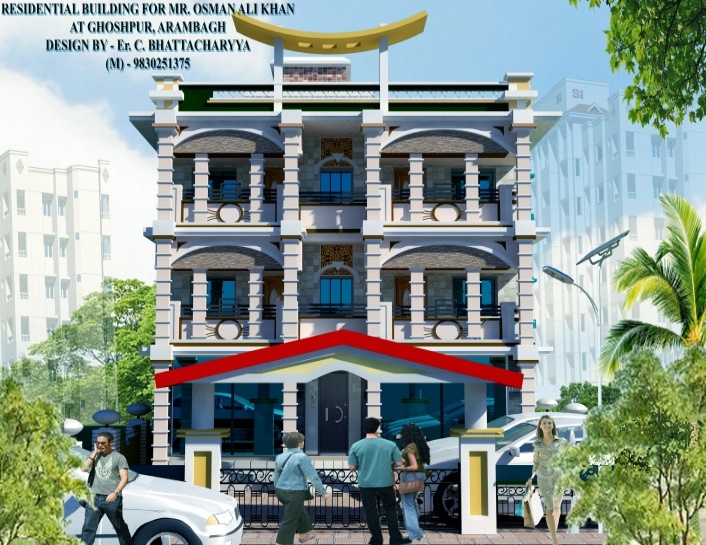
Design, drawing and 3D view of Residential Building of Osman Ali Khan at Ghoshpur, Arambagh, Hooghly.
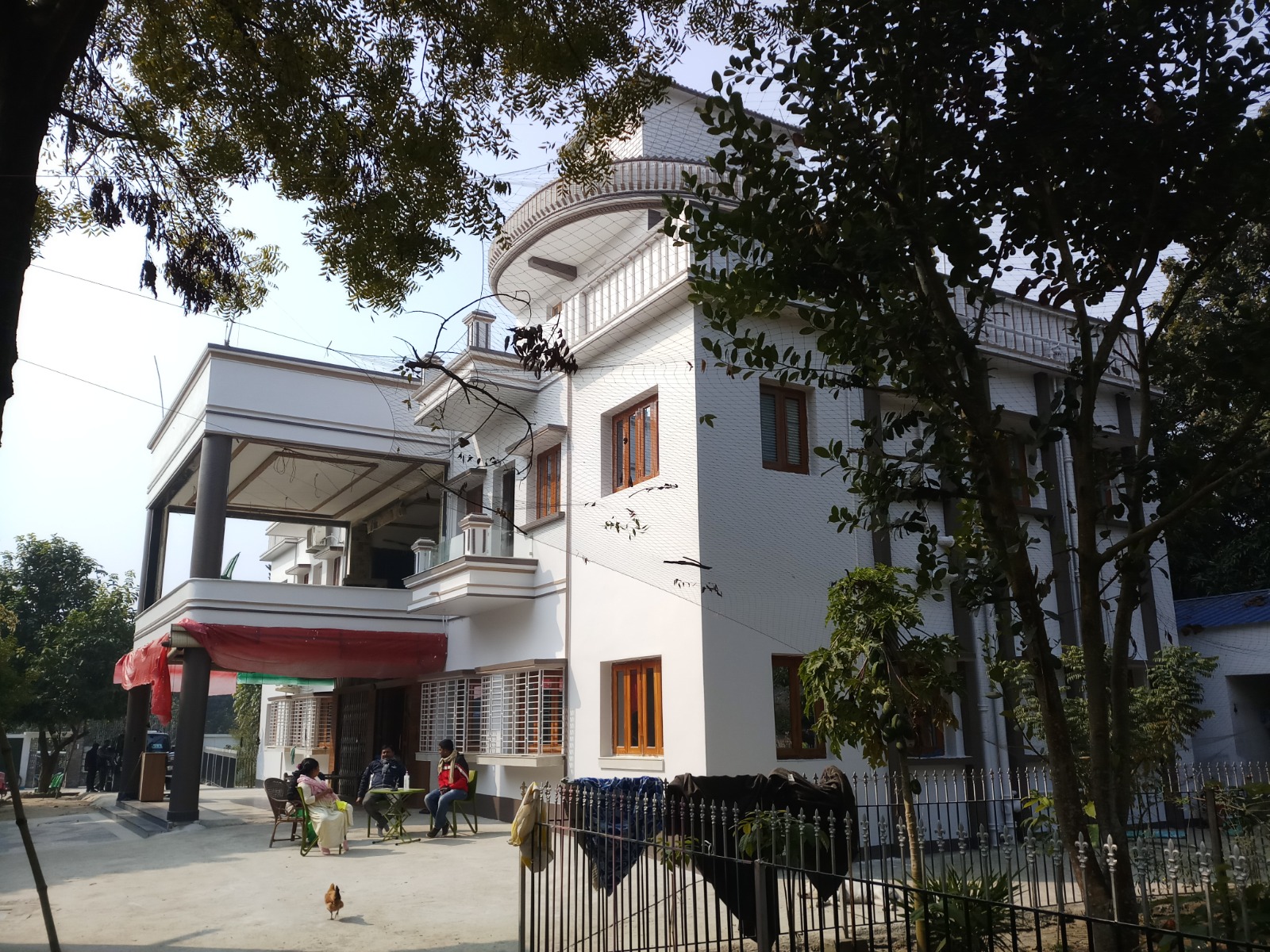
Design, drawing of Residential Bungalow Building at Khidirpur, Suti, Murshidabad, for MLA of Suti.
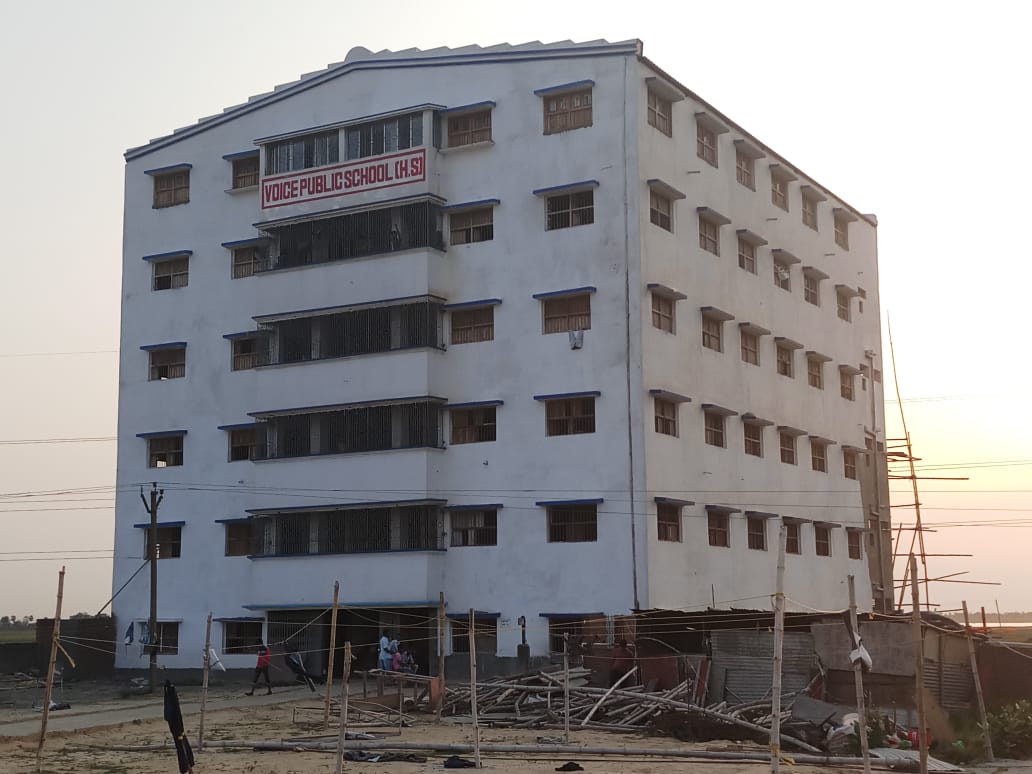
Design, drawing of 6 storied Voice Public School at Mangal Zone, Murshidabad.
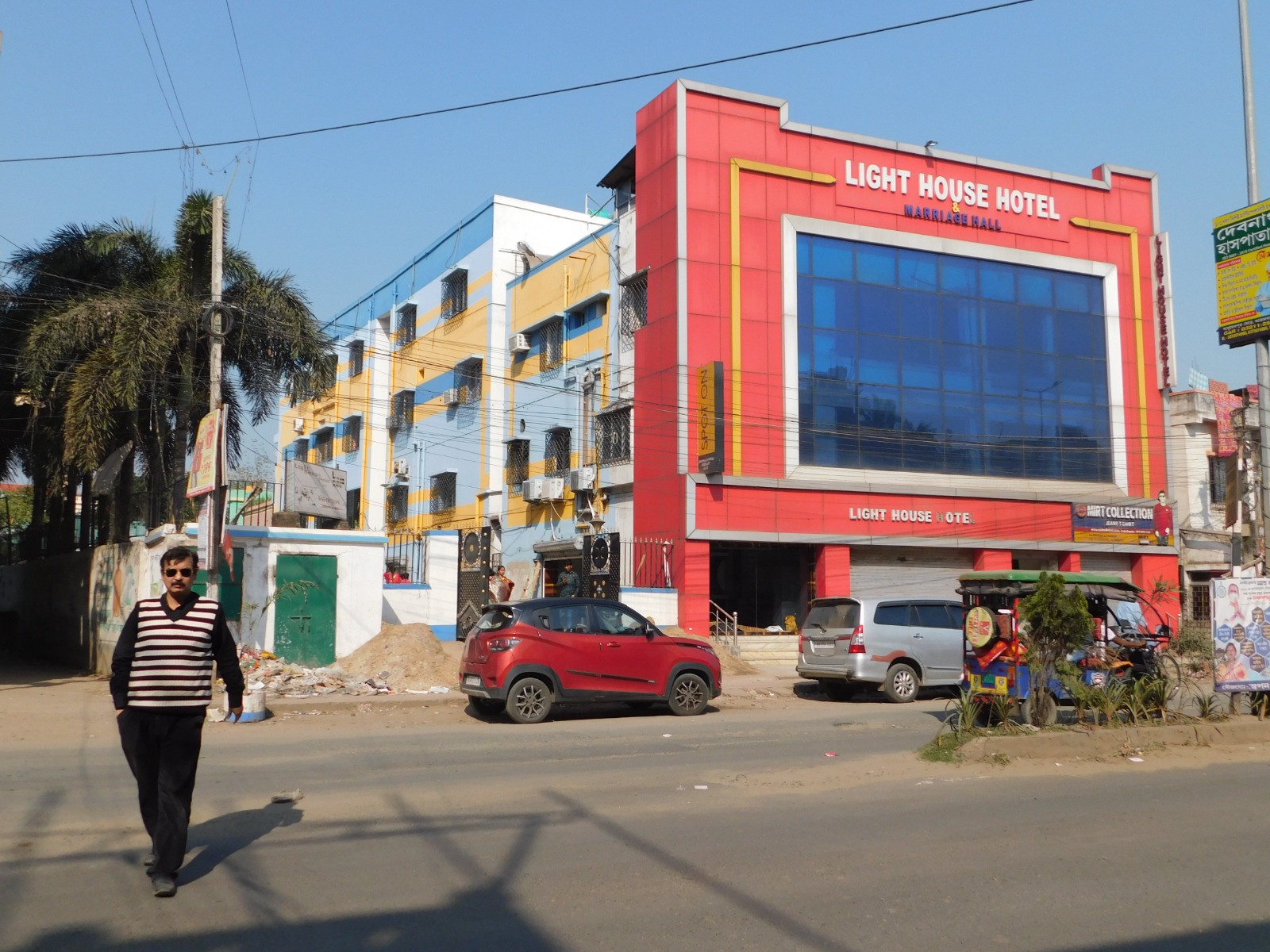
Design, drawing of Light House Hotel Building at Basudebpur More, Arambagh, Hooghly.
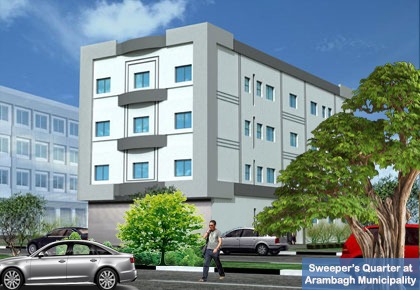
Design, drawing of G+3 storied Sweepers Quarter at Paschim Krishnapur, Arambagh, Hooghly.
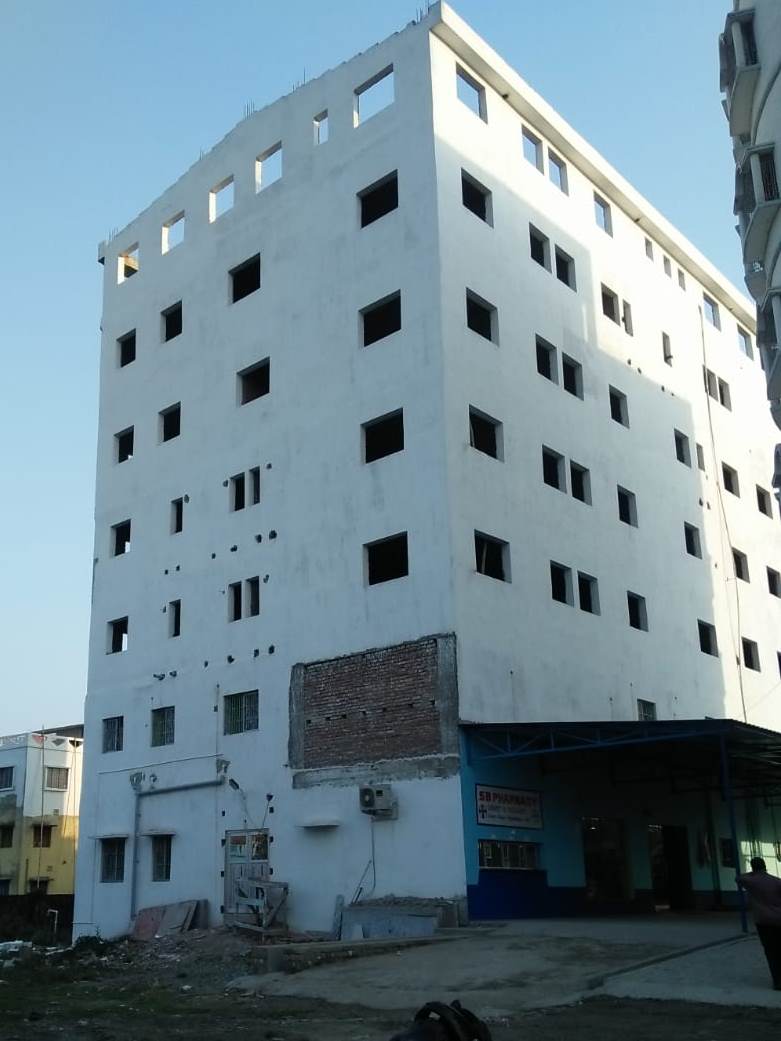
Design, drawing of Hospital building at Srikantabati, Raghunath Ganj, Murshidabad.
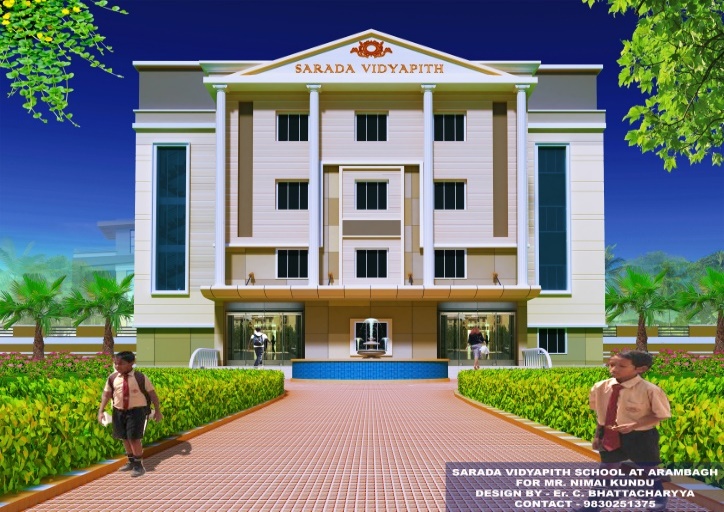
Design, drawing of Proposed Sarada Vidyapith at Arambagh.
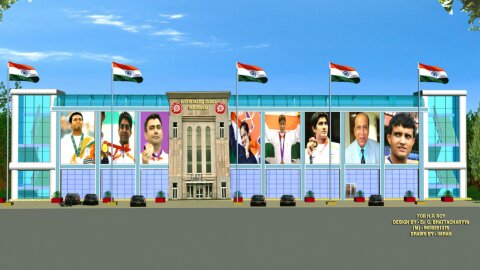
Architectural Design and Supervision of Fascia of Railway stadium at Kachrapara along with interior of club house building.
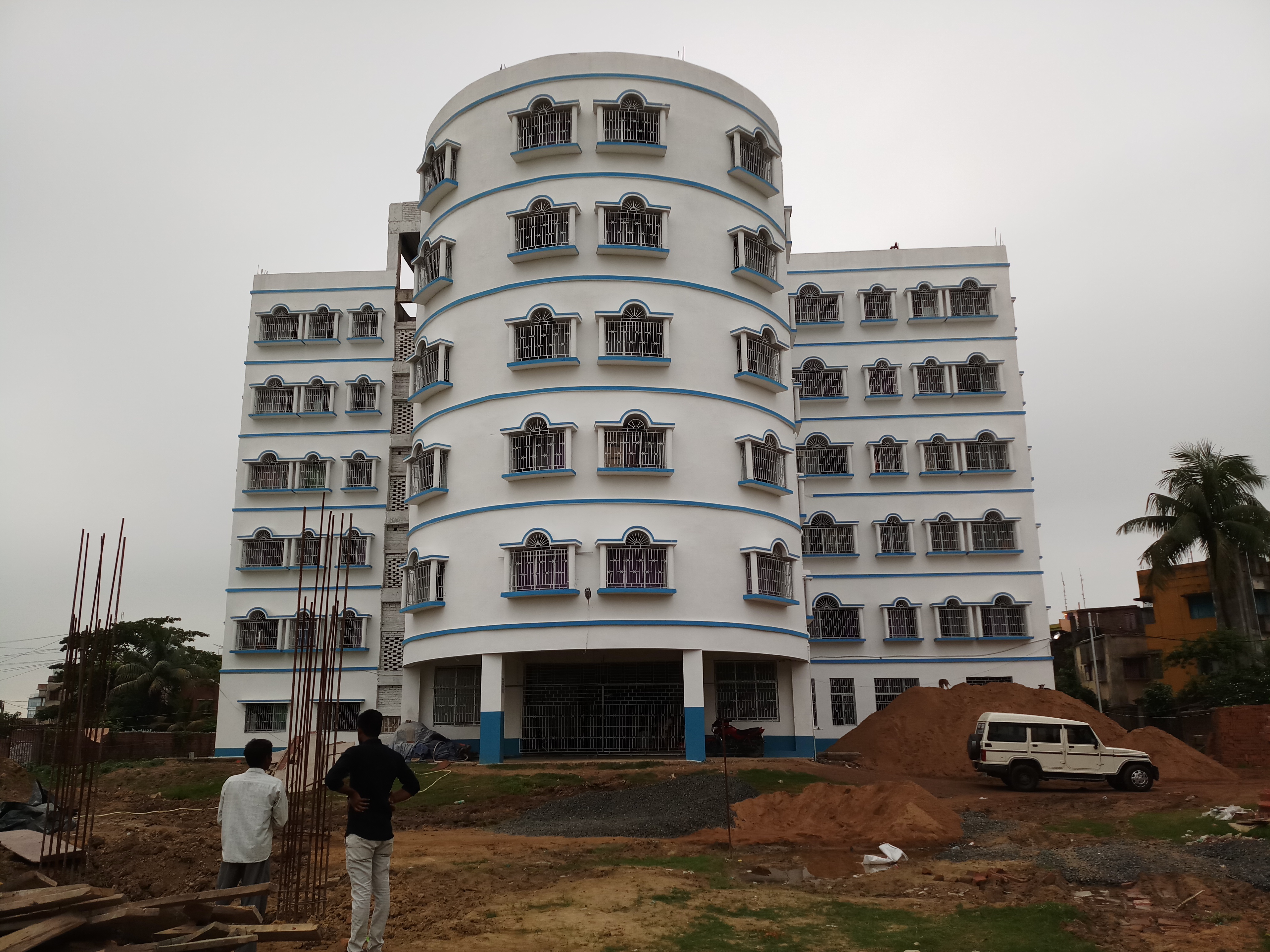
Design, drawing and Supervision of School building at Omurpur, Shrikantabati, Murshidabad.
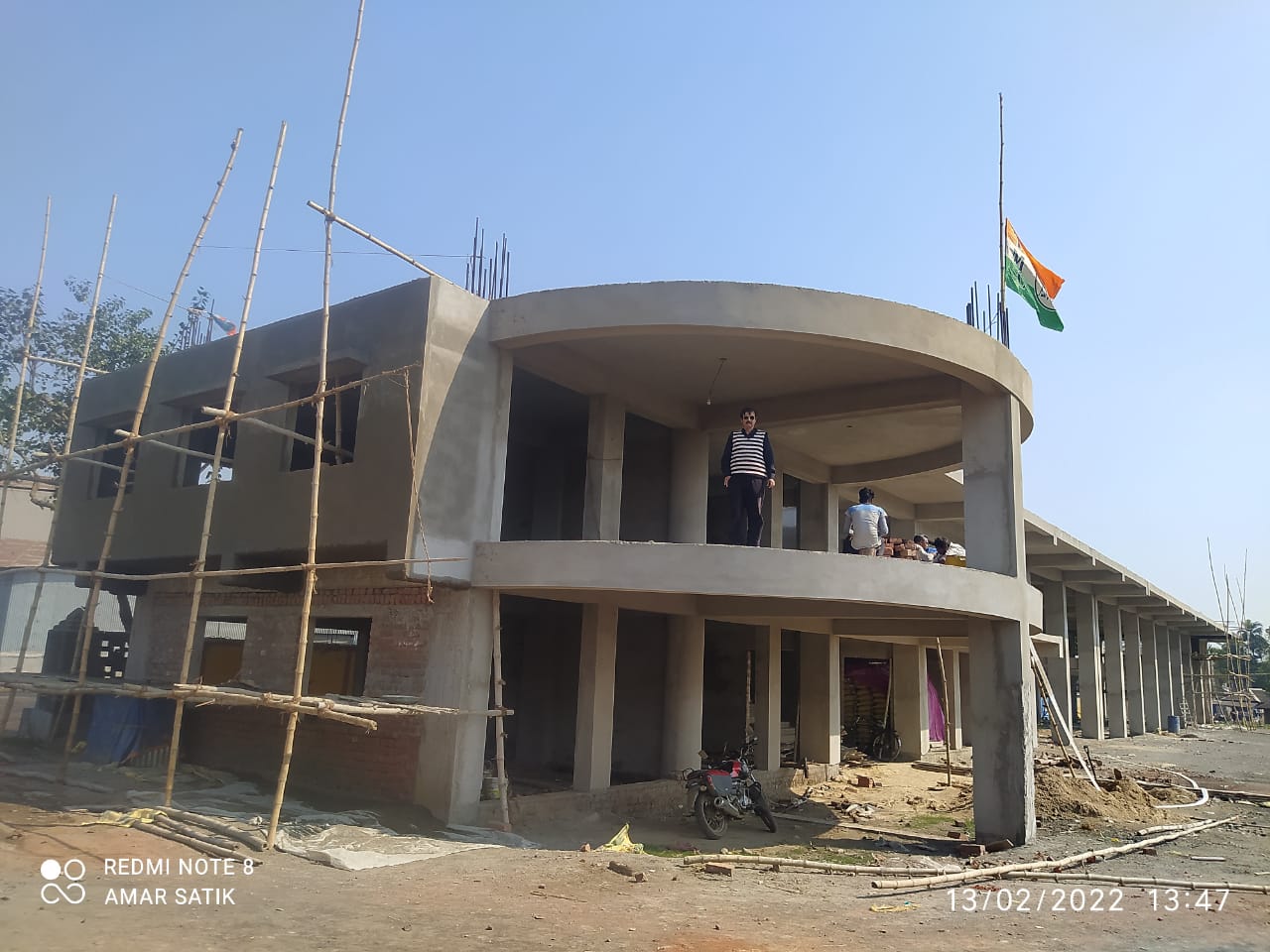
Design and drawing of Multi-storied Bus Terminus, at Doulatpur, Arambagh Municipality, Hooghly.
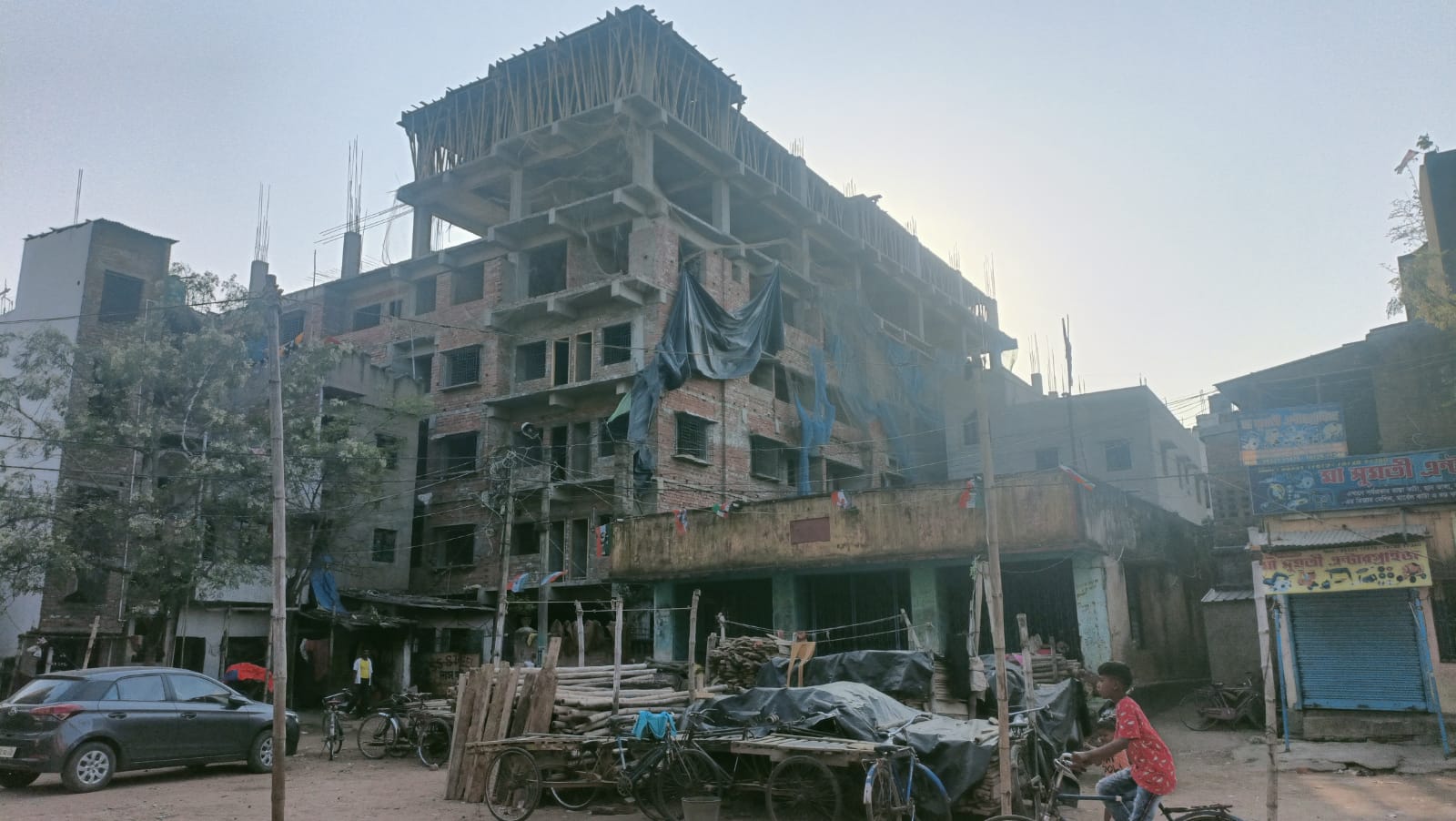
Design, drawing and supervision of (G+6) Storied Building at Kutubpur, Phulbari, English bazaar, Malda.
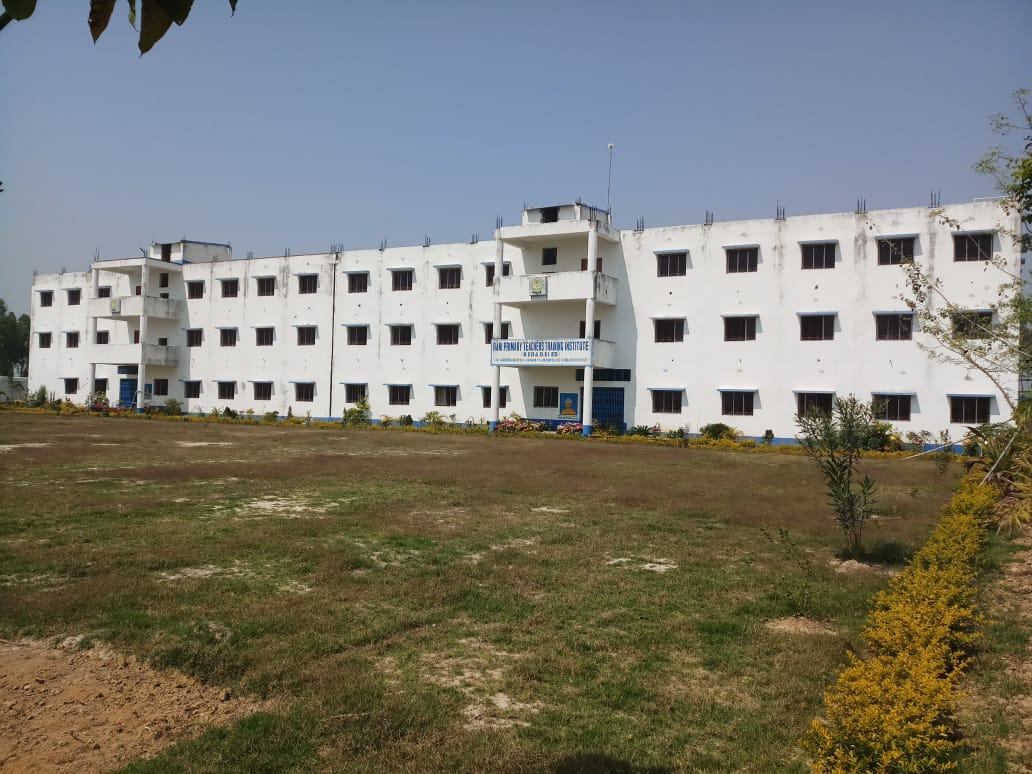
Design, drawing and supervision of Rani P.T.T.I. College Building at Dinajpur(S).
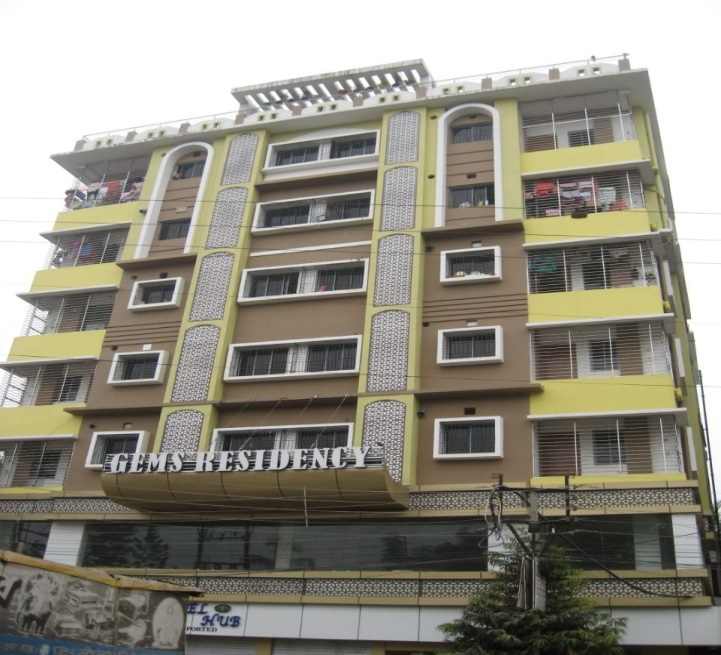
Design and drawing of B+G+6 Building, Gems Residency, Malda, under English Bazar Municipality.
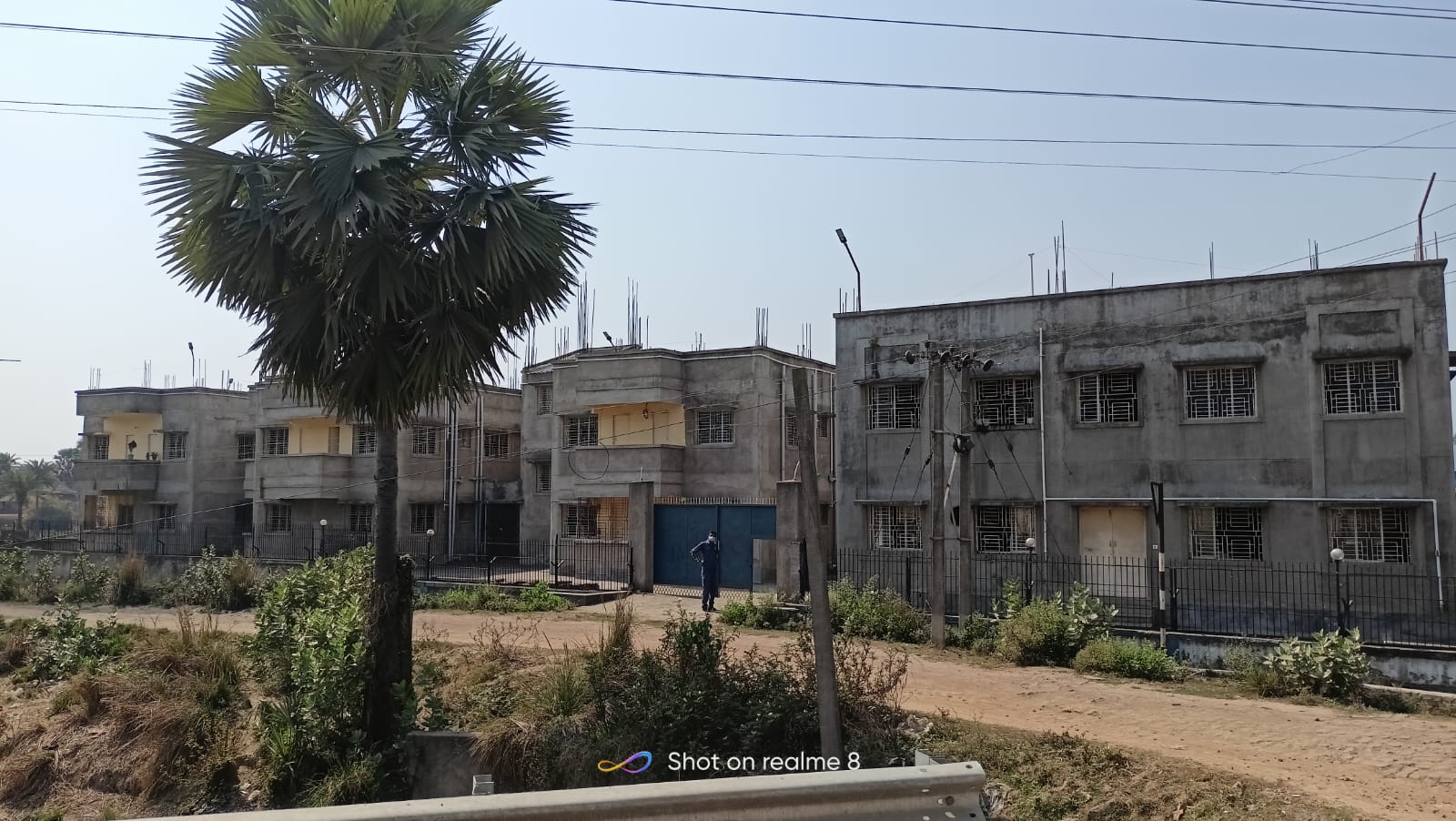
Design, drawing and supervision of East and Silk Family quarter (G+3) storied building for East and silk Pvt. Ltd. at Naranyanpur, Malda.
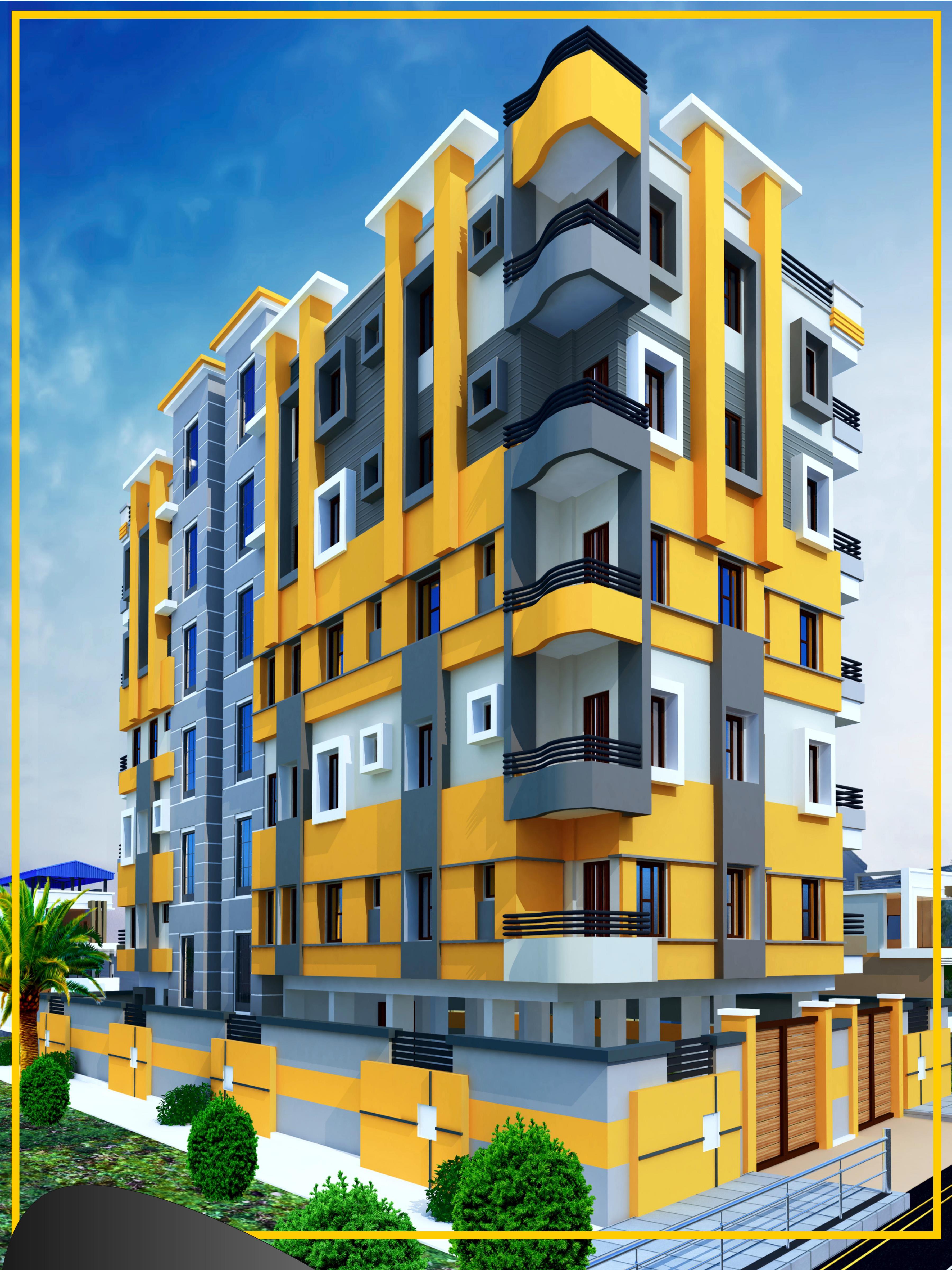
Structural and project consultants of G+5 Storied Residential Building at South Balkuhar, Malda, under English Bazar Municipality.